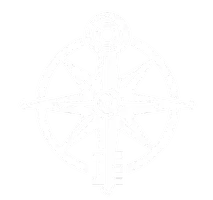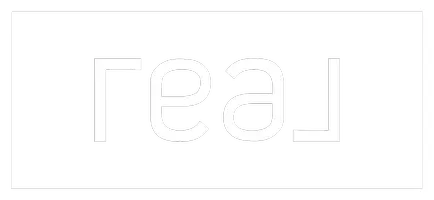3 Beds
3 Baths
2,820 SqFt
3 Beds
3 Baths
2,820 SqFt
OPEN HOUSE
Sun Apr 27, 2:00pm - 4:00pm
Key Details
Property Type Single Family Home
Sub Type Single Family Residence
Listing Status Active
Purchase Type For Sale
Square Footage 2,820 sqft
Price per Sqft $203
Subdivision Bridle Run
MLS Listing ID 1682942
Style Traditional
Bedrooms 3
Full Baths 2
Half Baths 1
HOA Fees $300
HOA Y/N Yes
Abv Grd Liv Area 2,820
Originating Board Metro Search (Greater Louisville Association of REALTORS®)
Year Built 2021
Lot Size 0.340 Acres
Acres 0.34
Property Sub-Type Single Family Residence
Property Description
areas are conveniently located on the first floor. Step inside the front door to find a home office adorned with custom trim work and elegant French doors, ideal for a quiet workspace or flexible-use area. Just across the entryway, you'll find a stylish half-bath and a practical mudroom drop-zone with cubbies conveniently positioned near the 2-car garage. Prepare to be amazed as you enter the two-story great room, illuminated by a full wall of windows and anchored by a striking gas fireplace with an impressive 17-foot
stone surround. The spacious eat-in kitchen combines style and functionality, featuring an island with white quartz countertops, modern backsplash, upgraded cabinetry, stainless steel appliances, and a butler's pantry equipped with a beverage refrigerator. The adjacent dining area provides convenient access to the rear deck. The first-floor primary suite is a true spa retreat, complete with direct deck access via a private exterior door. Highlights include a generously sized walk-in closet and a luxurious en-suite bath featuring an upgraded tile and glass shower, built-in vanity seating, ample cabinetry, and a
private water closet. Laundry room is conveniently located on the first floor. Relax and entertain outdoors with ease on the maintenance-free rear deck overlooking the professionally landscaped, flat, and fenced rear yard, featuring a gas hookup for grilling. A treelined divide adds privacy between your yard and the Polo Fields Golf Course, enhancing your enjoyment of gorgeous nightly sunsets. The second floor includes a spacious loft, two additional bedrooms, and a full bath. The massive unfinished lower level is already plumbed for a future bathroom, offering endless possibilities for personalized expansion.
Location
State KY
County Jefferson
Direction I-64 E to I-265/KY-841 E/Gene Snyder Fwy. Take exit 27 in Middletown. Take a right US-60 E/Shelbyville Rd to left onto Flat Rock Road
Rooms
Basement Unfinished
Interior
Heating Forced Air, Natural Gas
Cooling Central Air
Fireplace No
Exterior
Parking Features Attached, Driveway
Garage Spaces 2.0
Fence None
View Y/N No
Roof Type Shingle
Porch Porch
Garage Yes
Building
Story 2
Foundation Poured Concrete
Sewer Public Sewer
Water Public
Architectural Style Traditional
Structure Type Vinyl Siding,Stone
Schools
School District Jefferson

"My job is to find and attract mastery-based agents to the office, protect the culture, and make sure everyone is happy! "
617 N Mulberry St #105B, Elizabethtown, KY, 42701, USA







