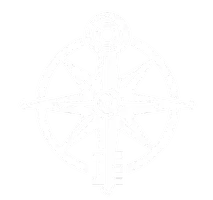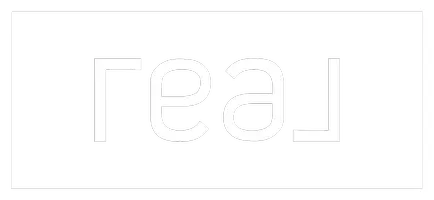4 Beds
5 Baths
4,646 SqFt
4 Beds
5 Baths
4,646 SqFt
OPEN HOUSE
Sun Apr 27, 2:00pm - 4:00pm
Key Details
Property Type Single Family Home
Sub Type Single Family Residence
Listing Status Active
Purchase Type For Sale
Square Footage 4,646 sqft
Price per Sqft $113
Subdivision Parkridge
MLS Listing ID 1683152
Style Open Plan
Bedrooms 4
Full Baths 3
Half Baths 2
HOA Fees $500
HOA Y/N Yes
Abv Grd Liv Area 2,872
Originating Board Metro Search (Greater Louisville Association of REALTORS®)
Year Built 1992
Lot Size 0.390 Acres
Acres 0.39
Property Sub-Type Single Family Residence
Property Description
The lower level adds 1200 sq. ft. of finished space, including a full kitchen/bar area, half bath, family room (pool table stays), and exercise area. There is also 345 sq. ft. of unfinished storage/workshop space and a brick fireplace with a wood-burning stove.
Outdoor features include a front covered porch, circular driveway, rear enclosed porch/sunroom for 3-season living, in-ground pool, hot tub (stays), natural gas grill, and fenced yard. The attached two-car rear garage has a separate stairway leading to the lower level. Additional amenities include a whole house/pool area sound system, pool furniture and accessories (stay), a whole house security system, and two HVAC systems for comfort on both levels.
Location
State KY
County Jefferson
Direction From Gene Snyder and New Cut Rd head north on New Cut Rd. for 0.3 mi. Turn left onto KY-1065 W/Outer Loop for 1 mi. Turn right onto 3rd Street Rd for 0.3 mi. Turn left onto McNair Rd for 0.2 mi. Turns right Manslick Rd for 0.6 mi. Turn left onto Parkridge Pkwy for440 ft. Make a U-turn at Parkridge Trce. Property on the right.
Rooms
Basement Walk-Up Access, Finished
Interior
Heating Heat Pump
Cooling Heat Pump
Fireplaces Number 1
Fireplace Yes
Exterior
Exterior Feature Hot Tub
Parking Features Off Street, Attached, Entry Rear, Driveway
Garage Spaces 2.0
Fence Wood
Pool In Ground
View Y/N No
Roof Type Shingle
Porch Patio, Porch
Garage Yes
Building
Lot Description Corner Lot
Story 2
Foundation Poured Concrete
Sewer Public Sewer
Water Public
Architectural Style Open Plan
Structure Type Brick
Schools
School District Jefferson

"My job is to find and attract mastery-based agents to the office, protect the culture, and make sure everyone is happy! "
617 N Mulberry St #105B, Elizabethtown, KY, 42701, USA







