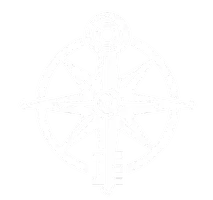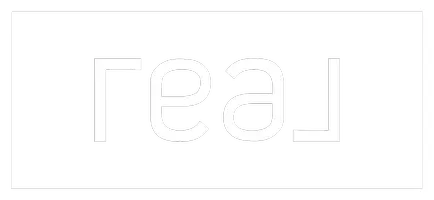3 Beds
2 Baths
1,905 SqFt
3 Beds
2 Baths
1,905 SqFt
OPEN HOUSE
Sat Apr 26, 11:00am - 1:00pm
Key Details
Property Type Single Family Home
Sub Type Single Family Residence
Listing Status Active
Purchase Type For Sale
Square Footage 1,905 sqft
Price per Sqft $157
Subdivision Farmgate
MLS Listing ID 1685266
Style Ranch
Bedrooms 3
Full Baths 1
Half Baths 1
HOA Fees $300
HOA Y/N Yes
Abv Grd Liv Area 1,290
Originating Board Metro Search (Greater Louisville Association of REALTORS®)
Year Built 1976
Lot Size 8,276 Sqft
Acres 0.19
Property Sub-Type Single Family Residence
Property Description
Location
State KY
County Jefferson
Direction Beulah Church Rd or Watterson Trail to Glaser Ln
Rooms
Basement Partially Finished
Interior
Heating Forced Air, Natural Gas
Cooling Central Air
Fireplaces Number 1
Fireplace Yes
Exterior
Parking Features Detached
Garage Spaces 2.0
Fence Full, Wood
View Y/N No
Roof Type Shingle
Porch Deck, Porch
Garage Yes
Building
Lot Description Cleared, Level
Story 1
Foundation Poured Concrete
Sewer Public Sewer
Water Public
Architectural Style Ranch
Structure Type Vinyl Siding,Brick Veneer
Schools
School District Jefferson
Others
Virtual Tour https://my.matterport.com/show/?m=nL9SUH9kYoi&brand=0

"My job is to find and attract mastery-based agents to the office, protect the culture, and make sure everyone is happy! "
617 N Mulberry St #105B, Elizabethtown, KY, 42701, USA







