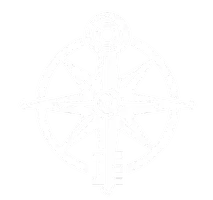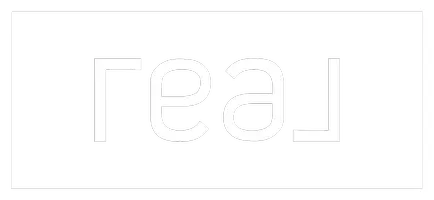5 Beds
5 Baths
4,297 SqFt
5 Beds
5 Baths
4,297 SqFt
Key Details
Property Type Single Family Home
Sub Type Single Family Residence
Listing Status Active
Purchase Type For Sale
Square Footage 4,297 sqft
Price per Sqft $159
Subdivision Darby Pointe
MLS Listing ID 1690068
Style Open Plan,Traditional
Bedrooms 5
Full Baths 4
Half Baths 1
HOA Fees $45
HOA Y/N Yes
Abv Grd Liv Area 3,012
Year Built 2006
Lot Size 1.000 Acres
Acres 1.0
Property Sub-Type Single Family Residence
Source Metro Search (Greater Louisville Association of REALTORS®)
Property Description
Location
State KY
County Oldham
Direction I-71 to Exit 17. Left onto HWY 146. Left at traffic light at Thorntons, onto Fox Run Road. Right onto Sumerlin Drive. Home is on the Right.
Rooms
Basement Finished, Walkout Finished
Interior
Heating Electric, Natural Gas
Cooling Central Air
Fireplace No
Exterior
Parking Features Attached, Entry Side
Garage Spaces 3.0
View Y/N No
Roof Type Shingle
Porch Deck, Porch
Garage Yes
Building
Story 2
Foundation Poured Concrete
Sewer Septic Tank
Water Public
Architectural Style Open Plan, Traditional
Structure Type Vinyl Siding,Brick,Stone Veneer
Schools
School District Oldham
Others
Virtual Tour https://media.currentculturemedia.com/videos/01977e10-a494-7295-9d40-f80f5bed8977

"My job is to find and attract mastery-based agents to the office, protect the culture, and make sure everyone is happy! "
617 N Mulberry St #105B, Elizabethtown, KY, 42701, USA







