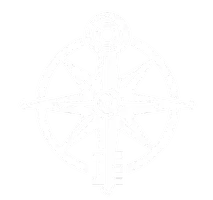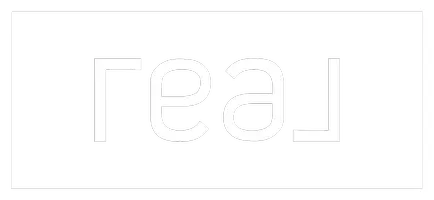4 Beds
3 Baths
2,135 SqFt
4 Beds
3 Baths
2,135 SqFt
Key Details
Property Type Single Family Home
Sub Type Single Family Residence
Listing Status Active
Purchase Type For Sale
Square Footage 2,135 sqft
Price per Sqft $182
Subdivision Goshen Hills
MLS Listing ID 1695431
Style Ranch
Bedrooms 4
Full Baths 3
HOA Fees $50
HOA Y/N Yes
Abv Grd Liv Area 1,660
Year Built 1987
Lot Size 0.380 Acres
Acres 0.38
Property Sub-Type Single Family Residence
Source Metro Search (Greater Louisville Association of REALTORS®)
Land Area 1660
Property Description
Location
State KY
County Oldham
Direction Watterson Expressway East, take exit 22 for US 42E, turn right and go 9.5 miles, turn left onto Goshen Ln, .2 miles turn left onto Cliffwood Dr, to house on the left.
Rooms
Basement Walk-Up Access, Walkout Part Fin
Interior
Heating Electric, Heat Pump
Cooling Central Air, Heat Pump
Fireplaces Number 1
Fireplace Yes
Exterior
Parking Features Entry Rear, Lower Level
Garage Spaces 2.0
Fence Chain Link
View Y/N No
Roof Type Shingle
Porch Deck, Patio
Garage Yes
Building
Lot Description Cleared
Story 1
Foundation Poured Concrete
Sewer Private Sewer
Water Public
Architectural Style Ranch
Structure Type Other,Brick
Schools
School District Oldham

"My job is to find and attract mastery-based agents to the office, protect the culture, and make sure everyone is happy! "
617 N Mulberry St #105B, Elizabethtown, KY, 42701, USA







