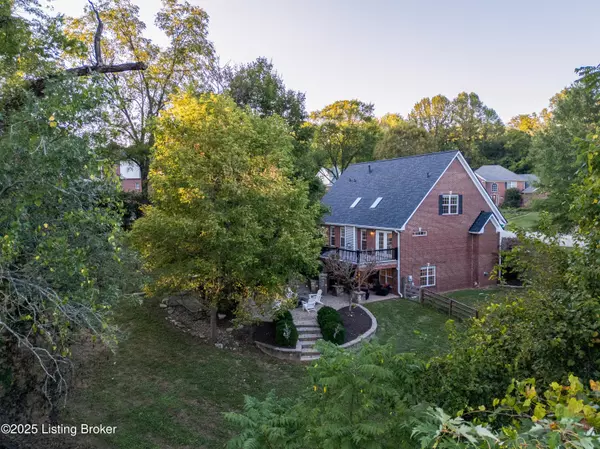
4 Beds
4 Baths
3,664 SqFt
4 Beds
4 Baths
3,664 SqFt
Open House
Sun Oct 05, 2:00pm - 4:00pm
Key Details
Property Type Single Family Home
Sub Type Single Family Residence
Listing Status Active
Purchase Type For Sale
Square Footage 3,664 sqft
Price per Sqft $169
Subdivision Picnic Hill
MLS Listing ID 1699832
Style Open Plan
Bedrooms 4
Full Baths 3
Half Baths 1
HOA Y/N No
Abv Grd Liv Area 2,436
Year Built 1999
Lot Size 0.690 Acres
Acres 0.69
Property Sub-Type Single Family Residence
Source APEX MLS (Greater Louisville Association of REALTORS®)
Land Area 2436
Property Description
The walkout lower level extends the living space with a stone fireplace, media room, full bath, and flexible exercise or office room. Outside, tiered paver patios, updated fencing and gates, and a covered lower deck with new gutter and underdeck systems create multiple outdoor living areas ideal for entertaining or relaxing in privacy.
Peace of mind comes with the extensive list of recent upgrades, including a new roof, gutters, leaf guard, and skylights (2025), fresh paint throughout (2024), new carpet in the basement (2024), LED lighting, and more. Conveniently located near award-winning Oldham County schools, shopping, dining, and an easy drive to downtown Louisville- this home is ready to welcome its next chapter.
Location
State KY
County Oldham
Direction US Highway 42 to City of River Bluff, right onto Creekview
Rooms
Basement Walkout Finished
Interior
Heating Forced Air, Natural Gas
Cooling Central Air
Fireplaces Number 2
Fireplace Yes
Exterior
Exterior Feature See Remarks
Parking Features Attached
Garage Spaces 2.0
Fence Wood
View Y/N No
Roof Type Shingle
Porch Deck, Patio, Porch
Garage Yes
Building
Lot Description Cul-De-Sac, Cleared, Wooded
Story 2
Sewer Public Sewer
Water Public
Architectural Style Open Plan
Structure Type Brick Veneer


"My job is to find and attract mastery-based agents to the office, protect the culture, and make sure everyone is happy! "
617 N Mulberry St #105B, Elizabethtown, KY, 42701, USA







