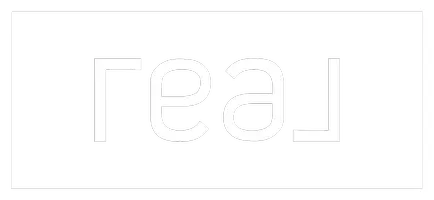
6 Beds
7 Baths
6,238 SqFt
6 Beds
7 Baths
6,238 SqFt
Key Details
Property Type Single Family Home
Sub Type Single Family
Listing Status Active
Purchase Type For Sale
Square Footage 6,238 sqft
Price per Sqft $238
Subdivision The Cedars
MLS Listing ID HK25004430
Bedrooms 6
Full Baths 5
Half Baths 2
Year Built 2025
Lot Size 0.520 Acres
Acres 0.52
Property Sub-Type Single Family
Property Description
Location
State KY
County Hardin
Area Nw Hardin
Rooms
Basement Walk Out
Interior
Interior Features Catherdral Ceiling(s), Ceiling Fan(s), Chandeliers, Foam Insulation, Tray Ceiling(s), Vaulted Ceiling(s), Wet Bar
Heating Heat Pump, Other-See Remarks
Flooring Carpet, Concrete, Hardwood, Tile
Fireplaces Type 2, Electric, Gas Log-Natural, Masonry, Stone
Exterior
Exterior Feature Brick, Cement Siding
Fence None
Utilities Available Laundry Room
Roof Type Shingles
Building
Foundation Poured Concrete
Water City

"My job is to find and attract mastery-based agents to the office, protect the culture, and make sure everyone is happy! "
617 N Mulberry St #105B, Elizabethtown, KY, 42701, USA







