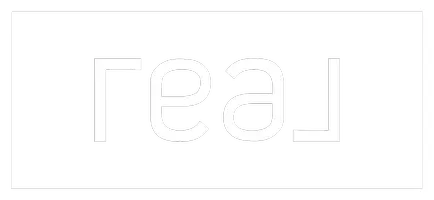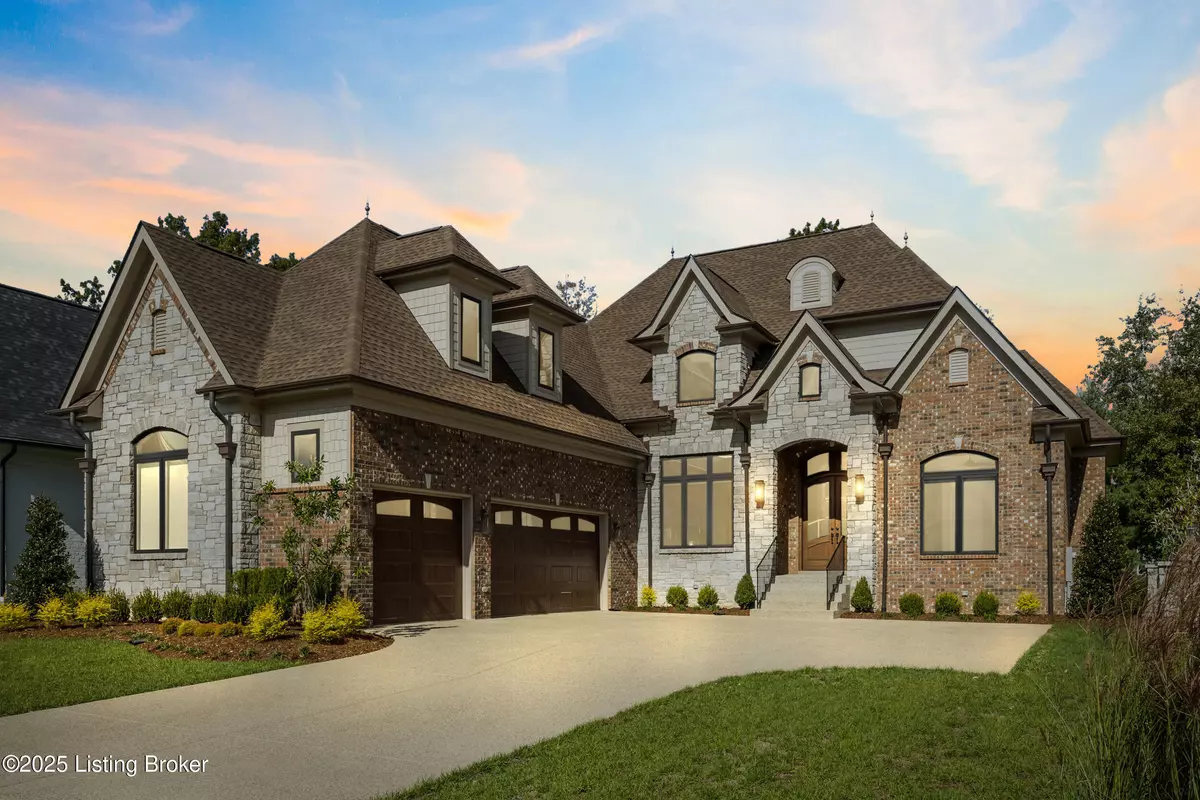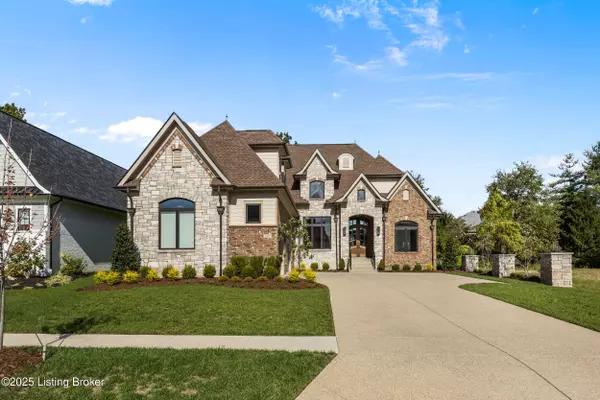
4 Beds
5 Baths
4,264 SqFt
4 Beds
5 Baths
4,264 SqFt
Key Details
Property Type Single Family Home
Sub Type Single Family Residence
Listing Status Active
Purchase Type For Sale
Square Footage 4,264 sqft
Price per Sqft $357
Subdivision The Breakers At Prospect
MLS Listing ID 1701768
Style Other
Bedrooms 4
Full Baths 4
Half Baths 1
HOA Fees $1,500
HOA Y/N Yes
Abv Grd Liv Area 2,609
Year Built 2024
Lot Size 0.340 Acres
Acres 0.34
Property Sub-Type Single Family Residence
Source APEX MLS (Greater Louisville Association of REALTORS®)
Land Area 2609
Property Description
The grand great room immediately captivates with soaring diagonal coffered ceilings and a striking porcelain fireplace wall, creating a stunning focal point for both relaxation and entertaining. The adjoining designer kitchen offers custom white cabinetry, quartz countertops, integrated lighting, and exquisite trim detail that continues throughout the open dining area. An elegant office or bourbon room adds character and flexibility, featuring pocket doors, built-in cabinetry, and oversized windows that fill the space with natural light. The primary suite is a serene retreat with views of mature trees, layered trim, subtle rope lighting, and a spa-inspired bath designed for pure relaxation.
Outdoor living reaches new heights on the covered terrace with a 14-foot ceiling, stone fireplace, and full outdoor kitchen wiring. The three-car garage is finished to perfection with custom cabinetry, epoxy flooring, recessed lighting, an EV charger, and an expansive loft above that offers endless possibilities for a private office, playroom or gym.
The lower level adds approximately 1,500 square feet of additional living space including a family room with fireplace, fitness area, fourth bedroom, and full bath.
Every element of this home has been carefully considered, from the smart home features and integrated sound system to the timeless finishes throughout. This is modern luxury at its finest within one of Prospect's most exclusive gated communities.
Location
State KY
County Jefferson
Direction US 42 to Sutherland Farm Rd. Keep going until Rosecliff Ct
Rooms
Basement Partially Finished, Finished
Interior
Heating Forced Air, Natural Gas
Cooling Central Air
Fireplaces Number 2
Fireplace Yes
Exterior
Parking Features Attached, Entry Side
Garage Spaces 3.0
Fence None
View Y/N No
Roof Type Shingle
Porch Porch
Garage Yes
Building
Story 1
Foundation Poured Concrete
Sewer Public Sewer
Water Public
Architectural Style Other
Structure Type Wood Frame,Brick Veneer,Brick,Stone
Schools
School District Jefferson


"My job is to find and attract mastery-based agents to the office, protect the culture, and make sure everyone is happy! "
617 N Mulberry St #105B, Elizabethtown, KY, 42701, USA







