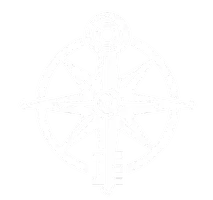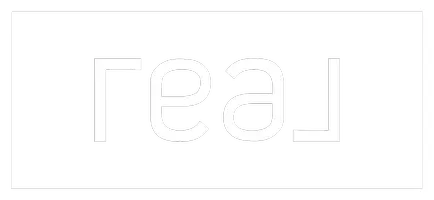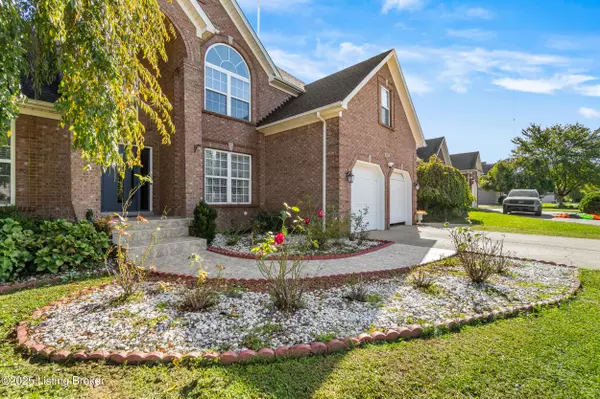
5 Beds
4 Baths
3,944 SqFt
5 Beds
4 Baths
3,944 SqFt
Key Details
Property Type Single Family Home
Sub Type Single Family Residence
Listing Status Active
Purchase Type For Sale
Square Footage 3,944 sqft
Price per Sqft $148
Subdivision Tucker Lake Estates
MLS Listing ID 1701891
Style Traditional
Bedrooms 5
Full Baths 3
Half Baths 1
HOA Fees $400
HOA Y/N Yes
Abv Grd Liv Area 2,694
Year Built 2001
Lot Size 9,147 Sqft
Acres 0.21
Property Sub-Type Single Family Residence
Source APEX MLS (Greater Louisville Association of REALTORS®)
Land Area 2694
Property Description
Location
State KY
County Jefferson
Direction Taylorsville Rd, to Tucker Station Rd to Tucker Lake Estates, right onto Shady Sprins.
Rooms
Basement Walkout Finished
Interior
Heating Forced Air, Natural Gas
Cooling Central Air
Fireplace No
Exterior
Parking Features Attached
Garage Spaces 2.0
Fence Privacy, Wood
View Y/N No
Roof Type Shingle
Porch Deck, Patio, Porch
Garage Yes
Building
Lot Description Sidewalk, Level
Story 2
Foundation Poured Concrete
Sewer Public Sewer
Water Public
Architectural Style Traditional
Structure Type Wood Frame,Brick Veneer
Schools
School District Jefferson


"My job is to find and attract mastery-based agents to the office, protect the culture, and make sure everyone is happy! "
617 N Mulberry St #105B, Elizabethtown, KY, 42701, USA







