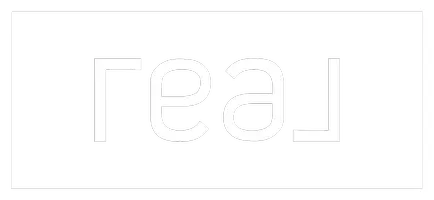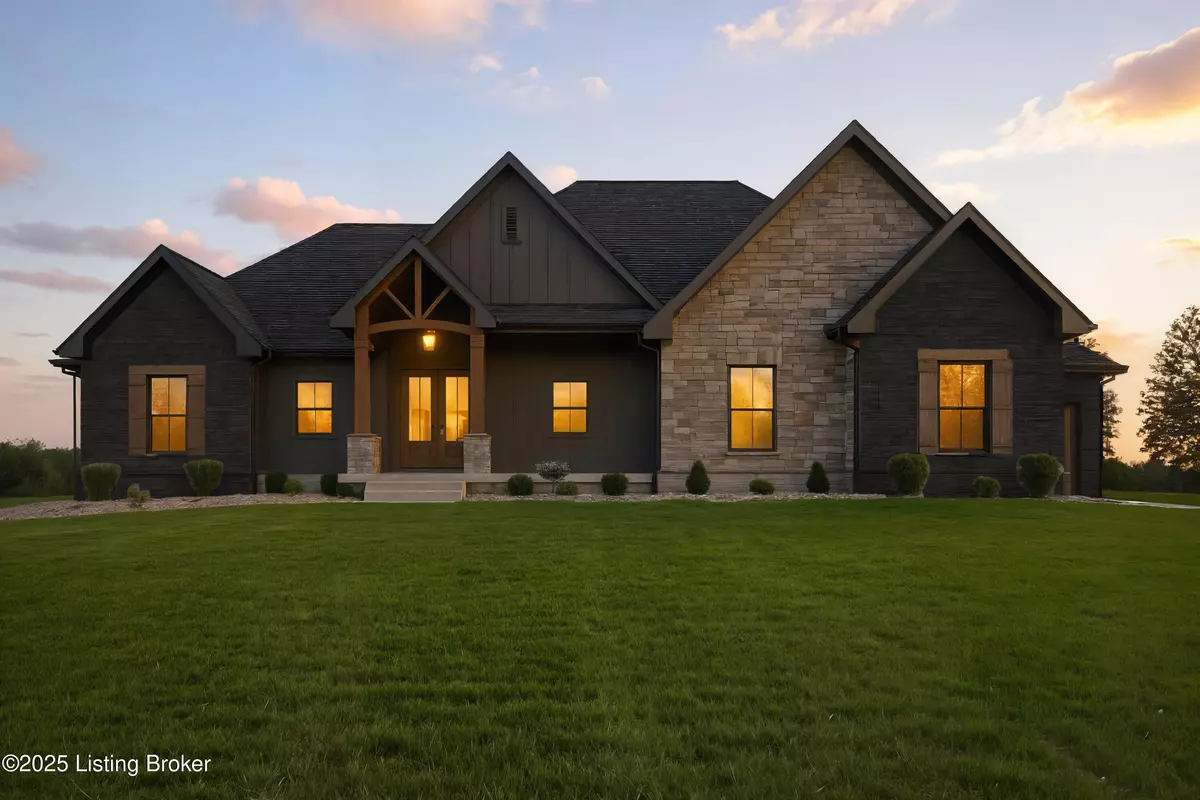
4 Beds
4 Baths
4,938 SqFt
4 Beds
4 Baths
4,938 SqFt
Open House
Sun Nov 02, 2:00pm - 4:00pm
Key Details
Property Type Single Family Home
Sub Type Single Family Residence
Listing Status Active
Purchase Type For Sale
Square Footage 4,938 sqft
Price per Sqft $293
MLS Listing ID 1701897
Style Ranch
Bedrooms 4
Full Baths 3
Half Baths 1
HOA Y/N No
Abv Grd Liv Area 2,698
Year Built 2025
Lot Size 2.450 Acres
Acres 2.45
Property Sub-Type Single Family Residence
Source APEX MLS (Greater Louisville Association of REALTORS®)
Land Area 2698
Property Description
A private office with custom built-ins and black-trimmed accents sits across the home, along with two spacious bedrooms, each with oversized walk-in closets, and a shared Jack and Jill bath with a tiled tub/shower surround.
Downstairs, the fully finished basement is designed for entertaining, featuring a bar area with epoxy floors, flat black appliances, black knotty alder cabinetry, and a quartz countertop. A hidden bookshelf door reveals access to a utility room and secure storm shelter. The lower level also includes a fourth bedroom and a full bath with floor-to-ceiling tile and timeless patterned flooring.
At the back of the property, you'll find a 30x60 ft barn with 100-amp service, a 60x16 ft lean-to, and an attached 19x30 ft one-car garage, providing ample space for hobbies, equipment, or storage.
Additional highlights include Trex decking with iron balusters, professional landscaping with irrigation and lighting, and a security system with cameras. With 400-amp electrical service and EV charging capability in the garage, every detail of this home reflects expert craftsmanship and thoughtful design. Don't miss this opportunity, schedule your private showing today!
Location
State KY
County Oldham
Direction I-71 Exit 22 to KY 53 toward Ballardsville, stay left to continue on Hwy 22. House on right
Rooms
Basement Walkout Finished
Interior
Heating Forced Air, Natural Gas
Cooling Central Air
Fireplaces Number 1
Fireplace Yes
Exterior
Parking Features Attached
Garage Spaces 3.0
Fence None
View Y/N No
Roof Type Shingle
Porch Screened Porch, Deck, Patio, Porch
Garage Yes
Building
Lot Description Cleared, Level
Story 1
Foundation Poured Concrete
Sewer Septic Tank
Water Public
Architectural Style Ranch
Structure Type Cement Siding,Brick Veneer,Stone Veneer
Schools
School District Oldham
Others
Virtual Tour https://www.zillow.com/view-imx/f8fadebb-d0d9-44b7-8a1e-b67505a2e2d9?initialViewType=pano&utm_source=dashboard


"My job is to find and attract mastery-based agents to the office, protect the culture, and make sure everyone is happy! "
617 N Mulberry St #105B, Elizabethtown, KY, 42701, USA







