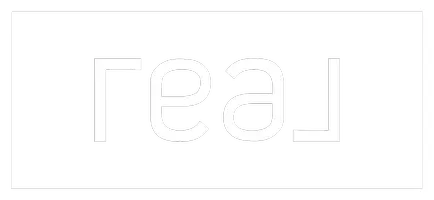
5 Beds
5 Baths
4,780 SqFt
5 Beds
5 Baths
4,780 SqFt
Key Details
Property Type Single Family Home
Sub Type Single Family Residence
Listing Status Active
Purchase Type For Sale
Square Footage 4,780 sqft
Price per Sqft $132
Subdivision Rolling Hills
MLS Listing ID 1703136
Style Colonial
Bedrooms 5
Full Baths 5
HOA Y/N No
Abv Grd Liv Area 4,780
Year Built 1979
Lot Size 2.400 Acres
Acres 2.4
Property Sub-Type Single Family Residence
Source APEX MLS (Greater Louisville Association of REALTORS®)
Land Area 4780
Property Description
Location
State KY
County Shelby
Direction From Shelbyville, west on Hwy 60 to address on the left.
Rooms
Basement Walk-Up Access, Unfinished
Interior
Heating Forced Air, Natural Gas
Cooling Central Air
Fireplaces Number 2
Fireplace Yes
Exterior
Exterior Feature See Remarks
Parking Features Attached, See Remarks, Driveway
Garage Spaces 2.0
Fence None
View Y/N No
Roof Type Shingle
Porch Patio, Porch
Garage Yes
Building
Lot Description Corner Lot
Story 2
Foundation Poured Concrete
Sewer Septic Tank
Water Public
Architectural Style Colonial
Structure Type Brick
Schools
School District Shelby
Others
Virtual Tour https://www.zillow.com/view-imx/47e4b0bc-f3c5-4e73-965b-91e63021668d?setAttribution=mls&wl=true&initialViewType=pano&utm_source=dashboard


"My job is to find and attract mastery-based agents to the office, protect the culture, and make sure everyone is happy! "
617 N Mulberry St #105B, Elizabethtown, KY, 42701, USA







