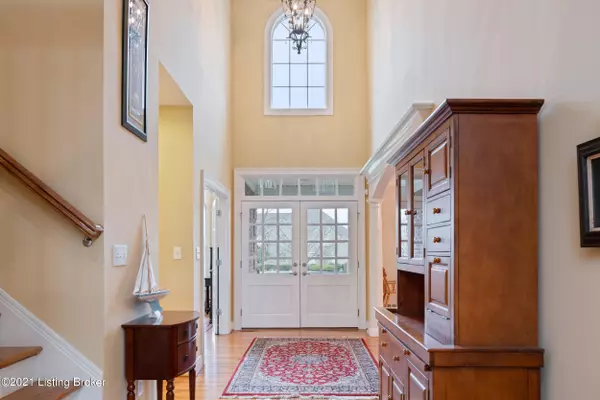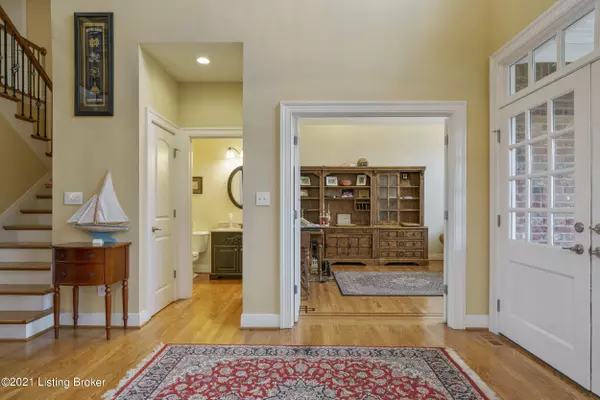$1,117,500
$1,195,000
6.5%For more information regarding the value of a property, please contact us for a free consultation.
5 Beds
5 Baths
7,067 SqFt
SOLD DATE : 03/23/2022
Key Details
Sold Price $1,117,500
Property Type Single Family Home
Sub Type Single Family Residence
Listing Status Sold
Purchase Type For Sale
Square Footage 7,067 sqft
Price per Sqft $158
Subdivision Reserve Est Sleepy Hollow
MLS Listing ID 1603049
Sold Date 03/23/22
Bedrooms 5
Full Baths 4
Half Baths 1
HOA Fees $500
HOA Y/N No
Abv Grd Liv Area 4,402
Originating Board Greater Louisville Association of REALTORS®
Year Built 2005
Lot Size 1.490 Acres
Acres 1.49
Property Description
Stunning home in the Reserve Estates of Sleepy Hollow. Situated perfectly on 1.49 acres, and surrounded by a charming horse board fence, this brick 2-story home features 5 bedrooms, 4.5 baths, & a 3 car garage. This lovingly-maintained home with soaring ceilings & custom millwork galore showcases an open flowing floor plan and is the perfect space for entertaining family & friends. Enjoy your very own country estate with stunning architectural accents around every corner. This home has it all! Quiet, peaceful country living that's close to city amenities. You will certainly see the pride of ownership and attention to detail upon entering the 2-story foyer through double doors onto gleaming hardwood floors that carry throughout most of the main level. To your right is the study with vaulted ceiling, and to your left is the formal dining room flanked by columns and featuring a handsome chandelier, tray ceiling, and separate access to the covered front porch. The chef of the family will adore the stunning gourmet eat-in kitchen complete with a full complement of top-of-the-line appliances including a gas cooktop, granite counters, custom cabinetry, pantry, breakfast bar, and adjoining hearth room with a cozy fireplace. The spacious eat-in area conveniently offers excellent views as well as access to the outdoors. Enter the great room with soaring ceiling, floor-to-ceiling stacked stone fireplace, built-in entertainment center, and abundant natural light. Retreat to the main level owner's suite with en-suite bath. The epitome of relaxation, the owner's suite offers a dramatic double tray ceiling with chandelier, 2 walk-in closets, & relaxing en-suite bath featuring a private tiled shower, tray ceiling, and cream cabinets. Getting ready in the morning is a breeze with the separate raised height vanities and knee hole space in between for sitting. The main level is also home to a powder room and conveniently located laundry room. Make your way to the second level and enjoy the vantage point overlooking the great room and foyer. The second level is also home to four spacious bedrooms separated by two Jack-N-Jill full bathrooms. There is also easy attic access for added storage. Additional living space awaits in the finished basement complete with custom built-ins. Perfect for entertaining family and friends, this space offers a family room with a game area, office currently being used as a guest bedroom, full bathroom, and exercise room. Once outside, discover a large tree-lined lot with plenty of room for your enjoyment. Features include two covered patios, serene waterfall, fire pit, and lush landscaping, all providing the perfect spot for a cookout at the convenient gas grill. Additional updates include fresh paint on the main level and new roof in 2020. Discover the lifestyle you seek in this highly sought-after area. Neighborhood amenities also include a playground & with membership, a clubhouse, neighborhood pool, tennis courts, and golf course. All this just minutes to Award Winning Oldham County Schools, shopping, dining, entertainment, area parks and state-of-the-art hospital facilities.
Location
State KY
County Oldham
Direction Highway 22 to1694 to Glen Oaks entrance to Worthington Lane, Right on Moser Farm, Left on Hensley, Right on Mount Pleasant Drive.
Rooms
Basement Finished
Interior
Heating Forced Air, Natural Gas
Cooling Central Air
Fireplaces Number 2
Fireplace Yes
Exterior
Exterior Feature See Remarks, Patio
Garage Entry Side, Driveway
Garage Spaces 3.0
Fence Wood, Farm
View Y/N No
Roof Type Shingle
Parking Type Entry Side, Driveway
Garage Yes
Building
Lot Description Level
Story 2
Foundation Poured Concrete
Structure Type Brk/Ven
Schools
School District Oldham
Read Less Info
Want to know what your home might be worth? Contact us for a FREE valuation!

Our team is ready to help you sell your home for the highest possible price ASAP

Copyright 2024 Metro Search, Inc.

"My job is to find and attract mastery-based agents to the office, protect the culture, and make sure everyone is happy! "
617 N Mulberry St #105B, Elizabethtown, KY, 42701, USA







