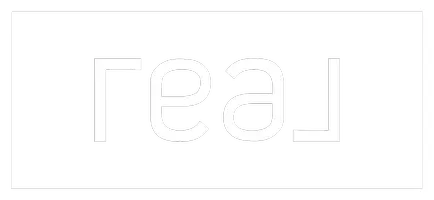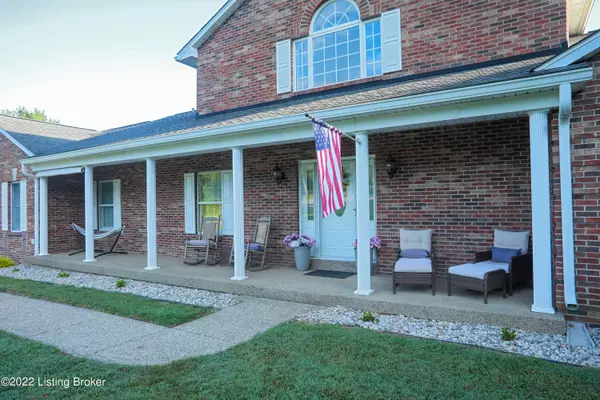$620,000
$625,000
0.8%For more information regarding the value of a property, please contact us for a free consultation.
4 Beds
3 Baths
2,850 SqFt
SOLD DATE : 10/24/2022
Key Details
Sold Price $620,000
Property Type Single Family Home
Sub Type Single Family Residence
Listing Status Sold
Purchase Type For Sale
Square Footage 2,850 sqft
Price per Sqft $217
Subdivision Oak Grove Farms
MLS Listing ID 1620952
Sold Date 10/24/22
Bedrooms 4
Full Baths 3
HOA Y/N No
Abv Grd Liv Area 2,850
Year Built 1990
Lot Size 11.500 Acres
Acres 11.5
Property Sub-Type Single Family Residence
Source Metro Search (Greater Louisville Association of REALTORS®)
Land Area 2850
Property Description
Welcome to 1701 Acorn Lane in beautiful LaGrange in the heart of highly sought after Oldham County with the award winning school system!! This stunning all brick home has been updated throughout. This home is set on an INCREDIBLE 11.5 acres backing up to beautiful Harrods Creek & getting you a piece of country out away from it all!! The home has 4 Bedrooms (possible 5th & 6th in basement) 3 updated Full Baths, Anderson windows & doors, wide open floor plan with a 1st floor Primary Bedroom & Bathroom (with Florida/Sunroom/Sitting Room off of the Primary), spacious Great/Family Room, large open Eat-In Kitchen, 2nd Bedroom/Guest Bedroom and 2nd Full Bath on the 1st floor, 1st floor Laundry, Unfinished Basement waiting for your design, attached deep 2.5 Car Garage, private & stocked pond w/dock, approx. 3.5 acres w/new 4-board fencing, 36' X 56' metal barn/garage w/loft and could hold 8 vehicles with concrete floors, electric & water, large covered front porch, 2 screened in balconies on both 2nd floor Bedrooms, large rear deck, new light fixtures, door hardware, electrical outlets/switches, flooring as well as a fresh coat of paint throughout the entire home!!
When you walk in the front door you are greeted by a 2 story Entry Foyer with new flooring, new chandelier, fresh coat of paint, leaded glass front door with leaded glass side lights, steps w/new carpeting leading to the 2nd floor living quarters, 22 ft ceilings and opens to the spacious Great/Family Room. Just off of the Foyer is the Great/Family Room with new flooring, new ceiling fan/light fixture, fresh coat of paint, gas brick fireplace, decorative wood mantle, 4 doors/windows for lots of natural lighting and is wide open to the Kitchen, Dining Area and Entry Foyer.
Sitting just off of the Great/Family Room, is the stunning and updated Eat-In Kitchen has new flooring, quartz counter tops, center island with 3-seat bar, new farmhouse light, full set of stainless steel appliances, tiled backsplash, crown molding, new sink & hardware, fresh coat of paint, LOTS of cabinet, drawer and counter space as well as wide open to the Dining Area and the Great/Family Room.
The large Dining Area is wide open to the Eat-In Kitchen with new flooring, 4 bay windows and door for lots of natural lighting, new ceiling fan/light fixture, fresh coat of paint and door to the spacious rear deck. The Primary Bedroom located on the 1st floor is very spacious with new flooring, fresh coat of paint, new ceiling fan/light fixture, Primary Bathroom and an attached Sunroom/Sitting room or Florida Room. The Sunroom/Sitting Room or Florida Room is off of the Primary Bedroom with new flooring, new ceiling fan/light fixture, fresh coat of paint, 3 windows and door to the rear expansive deck. The Primary Bathroom is within the Primary Bedroom and has ceramic tile flooring, separate toilet and shower area, double door walk-in closet, linen closet and a jacuzzi tub with a decorative octagon window above.
There is a Guest Bedroom/Bedroom #2 with new flooring, new ceiling fan/light fixture, walk-in closet, fresh coat of paint and door to the 2nd Full Bath located on the 1st floor. Full Bath #2 is located on the 1st floor with new flooring, fresh coat of paint, new light fixture, new sink and hardware and a shower/tub. Completing the 1st floor is the Laundry Room with a hot/cold sink, washer/dryer hookups, fresh coat of paint, 3 hanging racks, 2 cabinets for all your laundry needs and a window for natural lighting.
Bedroom #3 has new carpeting, new ceiling fan/light fixture, new door hardware, fresh coat of paint, walk-in closet, sliding glass door to screened in balcony and access to the 2nd floor Full Bath. Bedroom #4 also has new carpeting, new ceiling fan/light fixture, new door hardware, fresh coat of paint, walk-in closet, sliding glass door to screened in balcony and access to the 2nd floor Full Bath. Completing the 2nd floor is Full Bath #3 with new flooring, new light fixture, linen closet, fresh coat of paint, new hardware, shower/tub and a window for natural lighting. The Unfinished Basement has the potential of Bedroom #5 and #6, a 4th Full Bathroom, and 2nd Family Room, Workout Room, Media Room, Wet Bar, Gaming Room or just additional space for storage. As a convenience to the Buyer, Seller is offering a 1-year home warranty. All this and more make this home a must see for YOUR piece of the countryside out away from it ALL!!
Location
State KY
County Oldham
Direction 71 To La Grange ( Exit 22 ) North on Hwy 53 to (R) on Old Sligo Road (Highway 3223) to (L) on Acorn Lane to the end of Acorn Lane
Rooms
Basement Unfinished
Interior
Heating Forced Air, Natural Gas, Propane
Cooling Central Air
Fireplaces Number 1
Fireplace Yes
Exterior
Parking Features Attached, Entry Rear
Garage Spaces 2.0
Fence Split Rail, Partial
Waterfront Description Creek
View Y/N No
Roof Type Shingle
Porch Screened Porch, Deck, Porch
Garage Yes
Building
Lot Description Cul-De-Sac, Pond on Lot, See Remarks, Cleared, DeadEnd, Wooded
Story 2
Foundation Poured Concrete
Sewer Septic Tank
Water Public
Structure Type Vinyl Siding,Brick Veneer,Aluminum Siding
Schools
School District Oldham
Read Less Info
Want to know what your home might be worth? Contact us for a FREE valuation!

Our team is ready to help you sell your home for the highest possible price ASAP

Copyright 2025 Metro Search, Inc.

"My job is to find and attract mastery-based agents to the office, protect the culture, and make sure everyone is happy! "
617 N Mulberry St #105B, Elizabethtown, KY, 42701, USA







