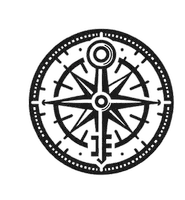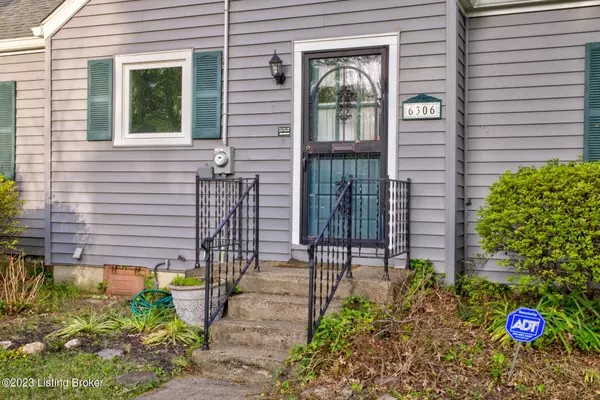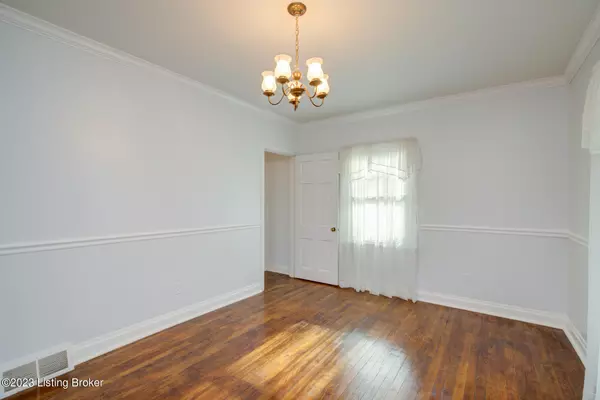$285,500
$285,000
0.2%For more information regarding the value of a property, please contact us for a free consultation.
3 Beds
2 Baths
2,460 SqFt
SOLD DATE : 05/26/2023
Key Details
Sold Price $285,500
Property Type Single Family Home
Sub Type Single Family Residence
Listing Status Sold
Purchase Type For Sale
Square Footage 2,460 sqft
Price per Sqft $116
Subdivision Six Mile Trace
MLS Listing ID 1635362
Sold Date 05/26/23
Bedrooms 3
Full Baths 2
HOA Y/N No
Abv Grd Liv Area 2,460
Originating Board Metro Search (Greater Louisville Association of REALTORS®)
Year Built 1946
Lot Size 0.500 Acres
Acres 0.5
Property Description
This is a unique family-built home and only occupied by immediate family. The original home was built on approximately 8 acres. Over time, there were additions and modifications made to the structure and the land was subdivided and sold to create the surrounding subdivision of Six Mile Trace. The original property consisted of front, back and side porch areas, living room, dining room, kitchen and 1 bedroom and 1 bath. The second part of the home added bedrooms and another full bath. The third part of the home removed a garage and built a large room with a private entrance.
As you enter the home from the sun porch off the driveway, you will notice its character. The porch is now an enclosed sunroom with glass windows on one side. This room has a built-in closet for the washer and dryer. You step up into the large living room area with built in bookcases, bay window, wood burning fireplace (hasn't been used in years, not sure if it works) and crown molding. There is a front door on the opposite side of the room. Turning to the right you enter a hallway with built-in cabinets to get to the dining room. The dining room has original hardwood flooring and a beautiful bay window. There is also a door that leads to the sunporch from this area. The dining area leads you to the kitchen. The kitchen was updated with newer cabinets, counter tops, pergo wood flooring, built in pantry, dishwasher, and updated sinks and faucets. There is also additional built-in cabinets between the kitchen and dining area. There is a side entrance to the home off the kitchen. You can access the bedroom on this side of the living room through the kitchen or from the living room area. This bedroom has original hardwood flooring and a fully attached bath with a tub/shower combo.
If you go to the left from the living room you enter a huge bedroom with multiple windows, ceiling fan, and an oversized walk-in closet. There is an additional full bathroom on this side of the home.
From this area you can enter the newest addition to this home. This room is approximately 22 x 18. It has been used as an art studio. It has vaulted ceilings, four large windows in the vaulted area, and also another set of windows on one wall. The lighting is phenomenal. There is a small free-standing closet in this room, a kitchen counter with sink in this area and a separate entrance. It is heated and cooled by a separate wall unit.
This half of the home could be a great space for a family with teenagers. They could have a large bedroom and a huge bonus area for entertainment. It could also be the perfect space for a multigenerational family.
The interior of this home has been freshly painted with the exception of the huge bedroom/art studio/bonus space.
The cellar area is part of the original structure and has space for mechanicals and some storage. The addition to the structure has crawl space access. To gain attic access there is a reversable stairwell in the same stairwell that leads you to the cellar.
The exterior or the home is surrounded by mature landscaping, lots of perennial plantings, large trees for shade and a quaint grey wooden picket fence. Additionally, there is a large, attached storage shed and a concrete patio.
This property is being sold as is.
Location
State KY
County Jefferson
Direction Breckenridge Lane to Six Mile Lane. Home is on the Left at the corner of St. Thomas and Six Mile Lane.
Rooms
Basement Unfinished
Interior
Heating Forced Air
Cooling Wall/Window Unit(s), Central Air
Fireplaces Number 1
Fireplace Yes
Exterior
Exterior Feature Patio, Porch
Garage None
Fence Privacy, Full, Wood
View Y/N No
Roof Type Shingle
Parking Type None
Garage No
Building
Lot Description Corner, Cleared, Level
Story 1
Foundation Crawl Space, Poured Concrete
Structure Type Wood Frame,Block,Vinyl Siding
Read Less Info
Want to know what your home might be worth? Contact us for a FREE valuation!

Our team is ready to help you sell your home for the highest possible price ASAP

Copyright 2024 Metro Search, Inc.

"My job is to find and attract mastery-based agents to the office, protect the culture, and make sure everyone is happy! "
617 N Mulberry St #105B, Elizabethtown, KY, 42701, USA







