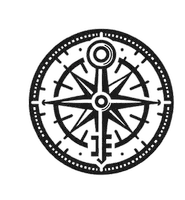$592,500
$610,000
2.9%For more information regarding the value of a property, please contact us for a free consultation.
4 Beds
3 Baths
3,650 SqFt
SOLD DATE : 08/07/2023
Key Details
Sold Price $592,500
Property Type Single Family Home
Sub Type Single Family Residence
Listing Status Sold
Purchase Type For Sale
Square Footage 3,650 sqft
Price per Sqft $162
Subdivision Hills And Dales
MLS Listing ID 1639929
Sold Date 08/07/23
Bedrooms 4
Full Baths 2
Half Baths 1
HOA Y/N No
Abv Grd Liv Area 2,750
Originating Board Metro Search (Greater Louisville Association of REALTORS®)
Year Built 1970
Lot Size 0.630 Acres
Acres 0.63
Property Description
Welcome home to this stunning and elegant cape cod located conveniently close to everything in the quiet Hills and Dales neighborhood! Great your guests from the welcoming circle driveway in the front. As you enter the home, discover a lovely foyer that leads to the spacious living room. The living room is open to the formal dining area that features French doors that provide separate access to the patio for entertaining. The patio with stone border offers the ideal spot to take the meal outdoors on comfy evenings. Through double doors, make your way into the eat-in kitchen that features plenty of cabinet storage, granite countertops, a full complement of stainless appliances, bay window overlooking the backyard, and pantry. The family room with handsome brick fireplace as the centerpiece is off the kitchen and features custom built-ins as well as access to covered patio with ceiling fan. This is the perfect spot for enjoying a cup of coffee on chilly fall mornings. Retreat to the main level owner's suite with private en-suite bathroom. A powder room completes the main level. The second level is home to three generous-sized bedrooms, all with gleaming hardwood floors, a full bathroom, and a floored attic area that allows for additional storage. Additional living space awaits in the finished lower level. Here you will find a spacious family room and a separate office. There is also additional storage, and a utility room with laundry area. Don't miss the two-car side entry attached garage. The park-like backyard offers so many options for enjoying outdoor entertaining or lounging while surrounded by nature. This location is ideal for being centrally located and close to shopping, schools, interstates, restaurants, and state-of-the-art medical facilities. Schedule your private showing today!
Location
State KY
County Jefferson
Direction Highway 42 to Mt Rainier Drive, left on street
Rooms
Basement Finished
Interior
Heating Forced Air, Natural Gas
Cooling Central Air
Fireplaces Number 1
Fireplace Yes
Exterior
Exterior Feature Patio, Porch
Garage Attached, Entry Side, Driveway
Garage Spaces 2.0
Fence None
View Y/N No
Roof Type Shingle
Parking Type Attached, Entry Side, Driveway
Garage Yes
Building
Lot Description Corner, Cul De Sac
Story 2
Foundation Crawl Space, Poured Concrete
Structure Type Wood Frame,Brk/Ven
Schools
School District Jefferson
Read Less Info
Want to know what your home might be worth? Contact us for a FREE valuation!

Our team is ready to help you sell your home for the highest possible price ASAP

Copyright 2024 Metro Search, Inc.

"My job is to find and attract mastery-based agents to the office, protect the culture, and make sure everyone is happy! "
617 N Mulberry St #105B, Elizabethtown, KY, 42701, USA







