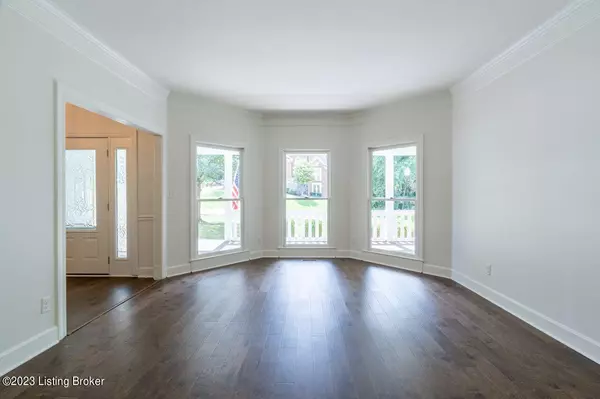$460,000
$450,000
2.2%For more information regarding the value of a property, please contact us for a free consultation.
4 Beds
3 Baths
2,980 SqFt
SOLD DATE : 09/01/2023
Key Details
Sold Price $460,000
Property Type Single Family Home
Sub Type Single Family Residence
Listing Status Sold
Purchase Type For Sale
Square Footage 2,980 sqft
Price per Sqft $154
Subdivision Ashley Woods
MLS Listing ID 1642816
Sold Date 09/01/23
Bedrooms 4
Full Baths 3
HOA Fees $350
HOA Y/N Yes
Abv Grd Liv Area 2,542
Originating Board Metro Search (Greater Louisville Association of REALTORS®)
Year Built 1990
Lot Size 0.750 Acres
Acres 0.75
Property Description
Welcome to this stunning 4-bedroom, 3-bathroom residence nestled within the coveted Ashley Woods subdivision. Situated at the end of a tranquil dead-end street, this property offers a unique blend of seclusion and natural beauty. As you approach the house, you'll be captivated by the sense of privacy provided by the generous lot that leads to a picturesque creek, creating an ambiance of serenity and relaxation. One of the standout features of this home is the expansive multi-level deck that effortlessly merges indoor and outdoor living. Whether you're savoring morning coffee, hosting gatherings, or simply enjoying the soothing sounds of nature, this deck is a haven of tranquility. Adding to its charm, a beautifully designed fireplace graces the deck, allowing for year-round enjoyment and creating the perfect setting for cozy evenings under the stars.
Step inside, and you'll discover a property that seamlessly blends modern comforts with timeless elegance. The recent renovation has revitalized the entire home, ensuring that every corner radiates with a fresh and welcoming atmosphere. The open-concept living spaces are bathed in natural light, and the layout encourages effortless flow between the living room, dining area, and the heart of the home - the kitchen. The kitchen itself is a culinary masterpiece, featuring top-of-the-line appliances, ample counter space, and storage solutions that cater to the needs of even the most discerning chef. The island serves as a central hub for both meal preparation and casual dining, making it a focal point for both functionality and social gatherings. As you explore further, you'll discover the convenience of a basement that offers versatile potential - whether for use as a recreation area, a home office, or a space to unleash your creativity. Additionally, the 2.5 car garage provides ample room for your vehicles, tools, and storage needs. Listing agent is related to seller.
Location
State KY
County Jefferson
Direction From I-264, take Brownsboro Rd Exit, Follow Brownsboro Rd to right onto Barbour Manor Dr, left onto Therina Way, right onto Cliffs Edge Ct, left onto Cliffs Edge Ln, Destination will be on the right.
Rooms
Basement Walkout Part Fin
Interior
Heating Forced Air, Natural Gas
Cooling Central Air
Fireplaces Number 1
Fireplace Yes
Exterior
Exterior Feature See Remarks, Porch, Deck, Creek
Garage Attached, Driveway
Garage Spaces 2.0
Fence None
View Y/N No
Roof Type Shingle
Parking Type Attached, Driveway
Garage Yes
Building
Lot Description DeadEnd
Story 2
Foundation Poured Concrete
Structure Type Vinyl Siding
Read Less Info
Want to know what your home might be worth? Contact us for a FREE valuation!

Our team is ready to help you sell your home for the highest possible price ASAP

Copyright 2024 Metro Search, Inc.

"My job is to find and attract mastery-based agents to the office, protect the culture, and make sure everyone is happy! "
617 N Mulberry St #105B, Elizabethtown, KY, 42701, USA







