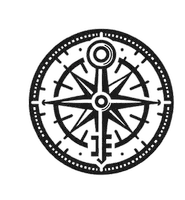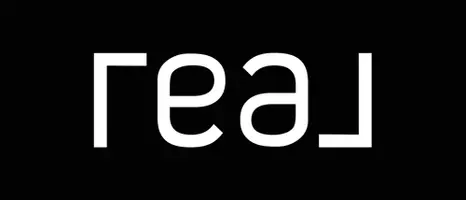$1,325,000
$1,325,000
For more information regarding the value of a property, please contact us for a free consultation.
6 Beds
5 Baths
5,206 SqFt
SOLD DATE : 11/15/2023
Key Details
Sold Price $1,325,000
Property Type Single Family Home
Sub Type Single Family Residence
Listing Status Sold
Purchase Type For Sale
Square Footage 5,206 sqft
Price per Sqft $254
Subdivision Spring Farm Lake
MLS Listing ID 1644905
Sold Date 11/15/23
Bedrooms 6
Full Baths 4
Half Baths 1
HOA Fees $1,300
HOA Y/N Yes
Abv Grd Liv Area 3,797
Originating Board Metro Search (Greater Louisville Association of REALTORS®)
Year Built 2015
Lot Size 0.370 Acres
Acres 0.37
Property Description
Former 2015 Homearama Home with stunning lakeview in desirable Spring Farm Lake! Welcome to 8218 Spring Glade Place! This beautifully appointed home is perfectly situated in a private cul de sac in a boutique neighborhood. This 6 Bedroom, 5 Bath home offers the pleasures of a retreat alongside the
luxuries of updated technology and forward-thinking design. Upon arrival, you will be taken in by the enchanting architecture which expertly blends
traditional and Tudor with the storybook feel of the Juliet balcony. The interior features architectural elements throughout, including coffered ceilings, custom built shelving, cabinetry
and custom millwork. This fabulous home features timeless, neutral tones. The gorgeous open foyer connects to the large formal dining room with exceptional millwork, custom draperies and
attached custom bar area. Escape to the stunning first floor master suite with open and airy vaulted ceilings. Connected are his and hers custom closets and the convenience of laundry
access to provide you with all the additional amenities. The custom master bath has a large walk-in shower with body spray, dual shower heads and bathtub with relaxing jets. The
separate vanities and built in dressing table complete the lavish feel. This home is perfect for all of your family and entertaining needs with the attractive kitchen and family room concept. The
cozy great room with fireplace boasts beautiful coffered ceilings, built in shelving and captivating views of the outdoor oasis through the large sliding glass doors. The kitchen is a
chef's delight with custom cabinetry, elite appliances amid a copper backsplash and large island for the perfect cooking and entertaining venue. Large walk-in pantry, mudroom and
clever pocket office are all centrally located adjacent to the kitchen offering both function and style to incorporate convenience and organization. Heading upstairs to the second floor living area is an abundance of space. Here you will find a beautifully designed living area with 3 large bedrooms, including custom closets and 2 full bathrooms. One bedroom offering its own private ensuite bathroom with beautiful view of the lake. There is also a second floor laundry room to provide maximum functionality. Finally, a very large 4th room that could serve as an
additional bedroom, playroom, study or upstairs den. Perfect for kids and teens alike. The possibilities are endless! Head down to the lower level for even more "showhouse" amenities. This area is all about recreation and entertainment. You will find a private guest bedroom with ensuite bath. The area includes a custom bar/kitchenette area with refrigerator, microwave and ice maker. You will find this space phenomenal for entertaining with its home theater projection screen, open game space for pool table or poker table, play room area and loads of storage space. Finally, step outside into the incredible outdoor living space featuring a relaxing covered porch with recently updated hardscape. Enjoy this dreamy bonus living space with its outdoor fireplace, built in grill and beautiful landscape setting. This amazing home features
Control 4 Smart Home System automating everything at your fingertips! Zoned heating and cooling systems, Security system and surround sound throughout. Three car garage equipped
with custom installed Monkey Bars shelves, garage cabinets, electric vehicle charging port and loads of storage. This home is classic and timeless combined with style and function! Spring
Farm Lake is in a coveted location close to the Paddock Shops shopping center, Restaurants, schools and expressways getting you all around town in just minutes!
Location
State KY
County Jefferson
Direction US Highway 42 to Wolf Pen Branch Rd, left at stop sign to stay on Wolf Pen Branch Road, Right at stop sign on to Spring Farm, left on Spring Glade Place, continue down to cul de sac.
Rooms
Basement Finished
Interior
Heating Electric, Natural Gas
Cooling Central Air
Fireplace No
Exterior
Exterior Feature Patio, Deck
Garage Attached, Entry Side, Street, Driveway, Electric Vehicle Charging Station(s)
Garage Spaces 3.0
Fence Other, Full, Farm
View Y/N No
Roof Type Shingle
Parking Type Attached, Entry Side, Street, Driveway, Electric Vehicle Charging Station(s)
Garage Yes
Building
Lot Description Covt/Restr, Cul De Sac
Story 2
Foundation Poured Concrete
Structure Type Brk/Ven,Stone
Schools
School District Jefferson
Read Less Info
Want to know what your home might be worth? Contact us for a FREE valuation!

Our team is ready to help you sell your home for the highest possible price ASAP

Copyright 2024 Metro Search, Inc.

"My job is to find and attract mastery-based agents to the office, protect the culture, and make sure everyone is happy! "
617 N Mulberry St #105B, Elizabethtown, KY, 42701, USA







