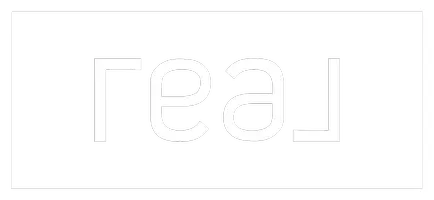$480,000
$525,000
8.6%For more information regarding the value of a property, please contact us for a free consultation.
4 Beds
3 Baths
4,024 SqFt
SOLD DATE : 12/07/2023
Key Details
Sold Price $480,000
Property Type Single Family Home
Sub Type Single Family Residence
Listing Status Sold
Purchase Type For Sale
Square Footage 4,024 sqft
Price per Sqft $119
Subdivision Bridgegate
MLS Listing ID 1648493
Sold Date 12/07/23
Style Traditional
Bedrooms 4
Full Baths 3
HOA Fees $620
HOA Y/N Yes
Abv Grd Liv Area 3,024
Originating Board Metro Search (Greater Louisville Association of REALTORS®)
Year Built 1999
Lot Size 1.900 Acres
Acres 1.9
Property Sub-Type Single Family Residence
Property Description
Welcome to 3403 Gatecreek Road. As you arrive at this property and head up the drive, you feel like you are nestled in your own quiet haven in one of the premier South End neighborhoods. On just under 2 acres of land, this home sits at the top of the neighborhood with stunning natural views of Louisville. Sitting on the covered front porch you will be able to enjoy the changing seasons for years to come. Walking in you will first notice the abundance of natural light that pours in through the floor to ceiling double paned windows with views of tree tops.
With hardwood throughout the main open concept living area, it's the perfect place for entertaining and sharing a holiday meal. The kitchen has been completely undated with refinished hardwood cabinets, new quartz countertops, and backslash. The fun continues as you step outside into the professional landscaped backyard with an in-ground salt water pool that recently had the pump replaced.
Back inside you realize that this home was designed to have everything one would need, with a large private office off the kitchen that's perfect for working from home. Heading upstairs, you have a spacious primary bedroom with enough room for a sitting area. As you walk into the completely redone en suite, you will feel like you have walked into a spa. It has a double vanity and huge walk-in shower with dual shower heads. Completing the upstairs is 3 additional bedrooms and a updated hall bath.
The lower level features a spacious second living area that walks out into the back yard and has plenty of storage space. Updates have been done throughout this home's mechanicals including: furnace, water heater, driveway, front door, lights, paint, retaining wall, fence, trek decking. This home is move-in ready, and close to restaurants and shopping. Schedule your appointment soon to see everything this home offers and call this home your new sanctuary retreat.
Location
State KY
County Jefferson
Direction Third street to holiday drive to street
Rooms
Basement Walkout Finished
Interior
Heating Forced Air, Natural Gas
Cooling Central Air
Fireplaces Number 1
Fireplace Yes
Exterior
Parking Features Attached, Entry Side, Driveway
Garage Spaces 2.0
Fence Other, Full, Wood
Pool In Ground
View Y/N No
Roof Type Shingle
Porch Deck, Patio, Porch
Garage Yes
Building
Story 2
Foundation Poured Concrete
Sewer Public Sewer
Water Public
Architectural Style Traditional
Structure Type Vinyl Siding
Read Less Info
Want to know what your home might be worth? Contact us for a FREE valuation!

Our team is ready to help you sell your home for the highest possible price ASAP

Copyright 2025 Metro Search, Inc.
"My job is to find and attract mastery-based agents to the office, protect the culture, and make sure everyone is happy! "
617 N Mulberry St #105B, Elizabethtown, KY, 42701, USA







