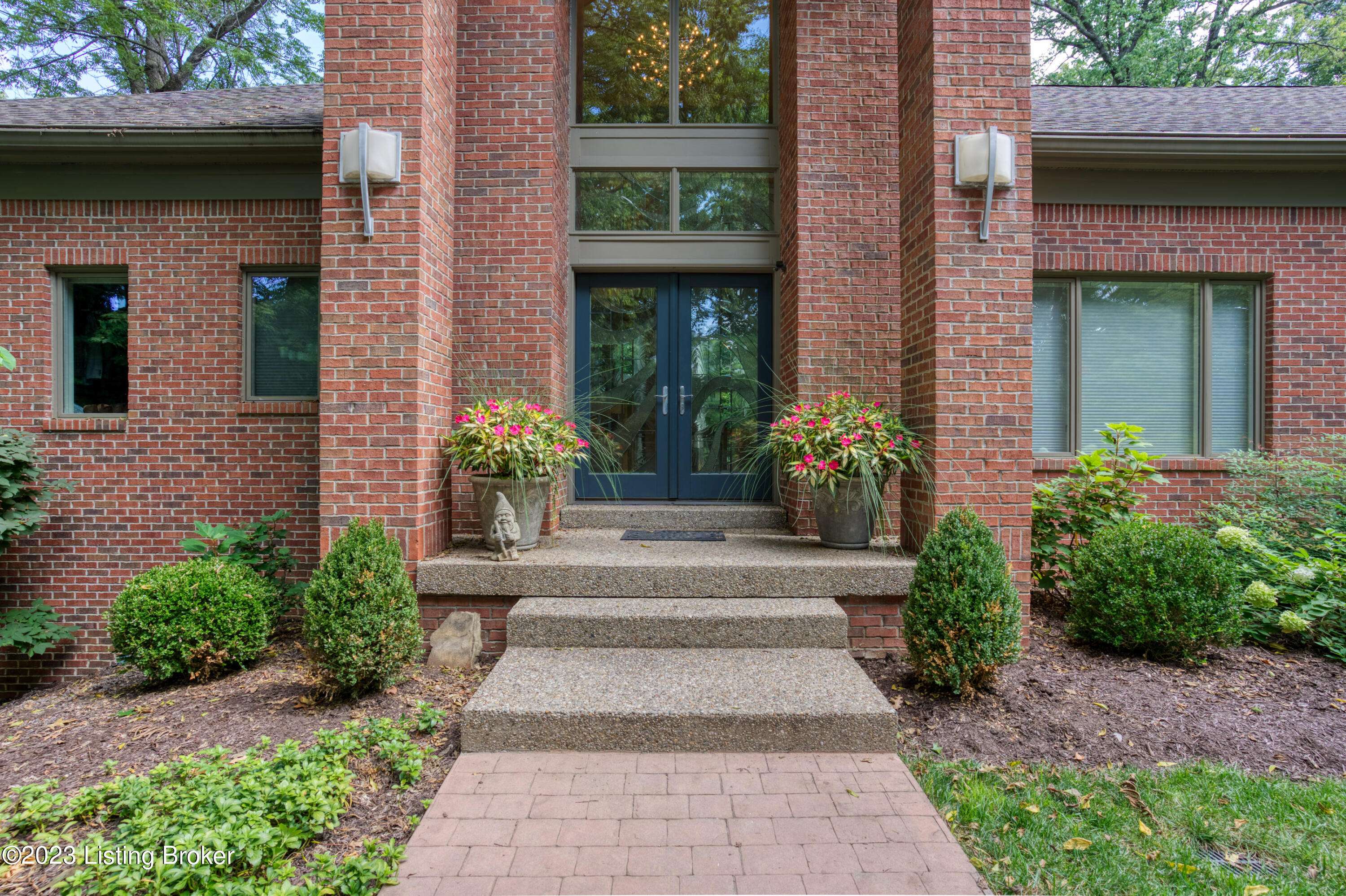$925,000
$997,000
7.2%For more information regarding the value of a property, please contact us for a free consultation.
6 Beds
6 Baths
5,744 SqFt
SOLD DATE : 12/28/2023
Key Details
Sold Price $925,000
Property Type Single Family Home
Sub Type Single Family Residence
Listing Status Sold
Purchase Type For Sale
Square Footage 5,744 sqft
Price per Sqft $161
Subdivision Cliffwood
MLS Listing ID 1647983
Sold Date 12/28/23
Style Open Plan
Bedrooms 6
Full Baths 5
Half Baths 1
HOA Y/N No
Abv Grd Liv Area 3,605
Year Built 2003
Lot Size 0.660 Acres
Acres 0.66
Property Sub-Type Single Family Residence
Source Metro Search (Greater Louisville Association of REALTORS®)
Land Area 3605
Property Description
Defining luxurious living in a premier, private, location. The grand entry, with its high ceilings and floating staircase, sets the tone for this magnificent home and leads to a desirable, open floor plan. An airy, neutral palette with floor-to-ceiling windows allow for a keen focus on the lush, mature landscape, one of the home's outstanding features. The light-filled great room is certainly a highlight and adjoins a banquet sized dining room and well-designed hearth room that flows seamlessly into the kitchen, offering an abundance of custom cabinetry and high-end appliances. There are multiple options for outdoor entertaining as well from the lovely screened-in porches to the spacious Trex decking. Each room has been thoughtfully designed to embrace the serenity of nature and allow for the artistic sensibilities of the homeowner, with multiple walls and custom lighting ready for your artwork. The generously sized first-floor primary suite comes complete with a gas fireplace, built-in bookcase, an inviting lighted cove ceiling, and sliding doors that lead to a deck offering breathtaking views. This space is coupled with a newly remolded primary bath and large walk-in closet. An additional bedroom with ensuite bath and large laundry room complete the first floor, adding to the home's convenience.
As you ascend the stairs, you'll discover a spacious open bridge area, perfect for use as an office or flex space. An oversized bedroom with a full bath nearby creates an inviting private retreat, ideal for hosting guests. The lower level reflects the same quality of design and workmanship seen throughout with its soaring 12-foot ceilings and a wall of windows that flood the space with natural light and. The recreation room offers multiple seating areas, a cozy fireplace as well as a convenient kitchenette with cabinets, refrigerator, cooktop, sink, and dishwasher, making it a versatile space for entertaining. A well-equipped Media Room offers surround sound, remote control lighting, and ample storage cabinets. Three additional bedrooms, two full baths and a generously sized storage area, complete with a second washer/dryer hook-up, complete the lower level. This home offers an abundance of space and amenities for the entire family to relish.
Location
State KY
County Jefferson
Direction Hwy 22 to Cliffwynde Trace
Rooms
Basement Walkout Part Fin
Interior
Heating Forced Air, Natural Gas
Cooling Central Air
Fireplaces Number 3
Fireplace Yes
Exterior
Exterior Feature See Remarks
Parking Features Attached, Entry Front
Garage Spaces 3.0
Fence None
View Y/N No
Roof Type Shingle
Porch Screened Porch, Deck
Garage Yes
Building
Lot Description See Remarks, Wooded
Story 2
Foundation Poured Concrete
Sewer Public Sewer
Water Public
Architectural Style Open Plan
Structure Type Wood Frame,Brick Veneer
Schools
School District Jefferson
Read Less Info
Want to know what your home might be worth? Contact us for a FREE valuation!

Our team is ready to help you sell your home for the highest possible price ASAP

Copyright 2025 Metro Search, Inc.
"My job is to find and attract mastery-based agents to the office, protect the culture, and make sure everyone is happy! "
617 N Mulberry St #105B, Elizabethtown, KY, 42701, USA







