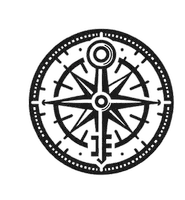$595,000
$619,000
3.9%For more information regarding the value of a property, please contact us for a free consultation.
5 Beds
4 Baths
4,787 SqFt
SOLD DATE : 05/06/2024
Key Details
Sold Price $595,000
Property Type Single Family Home
Sub Type Single Family Residence
Listing Status Sold
Purchase Type For Sale
Square Footage 4,787 sqft
Price per Sqft $124
Subdivision Willowgate
MLS Listing ID 1657695
Sold Date 05/06/24
Bedrooms 5
Full Baths 3
Half Baths 1
HOA Fees $750
HOA Y/N Yes
Abv Grd Liv Area 3,123
Originating Board Metro Search (Greater Louisville Association of REALTORS®)
Year Built 2005
Lot Size 0.780 Acres
Acres 0.78
Property Description
This Middletown home has it all. A 5 Bedroom (four with walk-in closets), 3 ½ Bath with a 3-Car attached Garage affording all 1st-floor living plus a fully finished Walk-out Basement on roughly 8 tenths of an acre. It has all the room you need for indoor/outdoor living and entertainment (including plenty of parking at the clubhouse directly across the street). Enter the home through the Foyer and immediately see the large Living Room with built-in shelves, a gas Fireplace and it opens to the rear Deck overlooking a good-sized pond. The Kitchen has a large center island and a big Eat-in Area. You'll also enjoy a 1st Floor Primary Suite with a double-tray ceiling, an ensuite Primary Full Bath with double vanities, a Jacuzzi-style tub, big shower stall, including both private water and walk-in closets. In the front of the home there is a Bedroom which could be used as an office. Off the Kitchen is the Laundry Room with access to the attached 3-Car Garage. And don't forget the guest Half Bath!
Upstairs is a nice landing area leading you to two Bedrooms which share a Jack-'n'-Jill Full Bath which has separate, private Vanities and Walk-in Closets for each Bedroom. Very cool and convenient layout.
In the walk-out Lower Level there is a big Family Room with built-in cabinetry, a full-size billiards table, including a kitchenette area which opens to the rear Patio (including porch swing) and a fully-fenced backyard. To the side is a large Theater Room already wired with rear in-wall speakers. There is also a 5th Bedroom with a walk-in closet, a Full Bath, and a nice sized Craft Room or Office at the foot of the stairs. Both a large lower-level storage room, an exterior storage area for a mower, and a huge upper level wall-in attic which is perfect for storing all your holiday decorations.
Don't miss your chance to own this wonderful home!
Location
State KY
County Jefferson
Direction Tucker Station Rd to N Pope Lick Rd to Blackthorn Rd
Rooms
Basement Walkout Finished
Interior
Heating Forced Air, Natural Gas
Cooling Central Air
Fireplaces Number 1
Fireplace Yes
Exterior
Exterior Feature Patio, Porch, Deck
Garage Attached, Entry Side, Driveway
Garage Spaces 3.0
Fence Other, Full
View Y/N No
Roof Type Shingle
Parking Type Attached, Entry Side, Driveway
Garage Yes
Building
Lot Description Covt/Restr, Easement, Sidewalk, Cleared
Story 2
Foundation Poured Concrete
Structure Type Brk/Ven
Schools
School District Jefferson
Read Less Info
Want to know what your home might be worth? Contact us for a FREE valuation!

Our team is ready to help you sell your home for the highest possible price ASAP

Copyright 2024 Metro Search, Inc.

"My job is to find and attract mastery-based agents to the office, protect the culture, and make sure everyone is happy! "
617 N Mulberry St #105B, Elizabethtown, KY, 42701, USA







