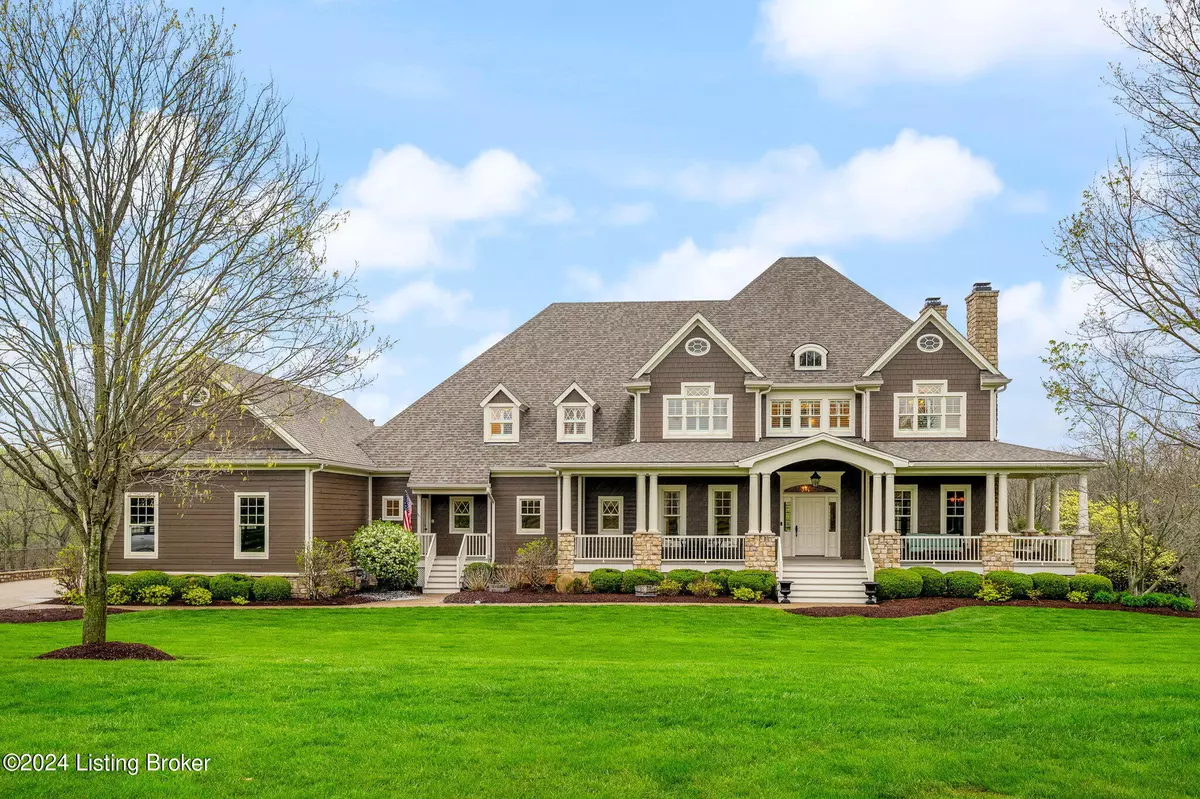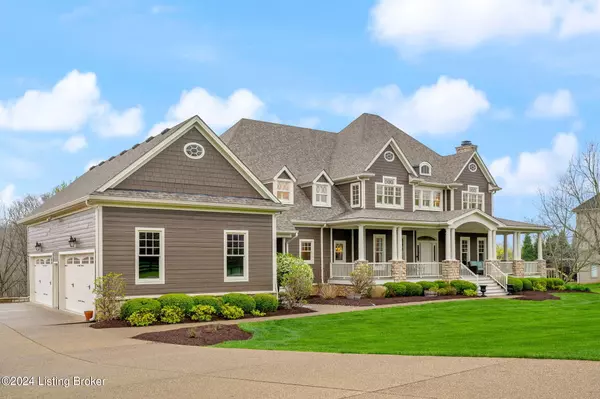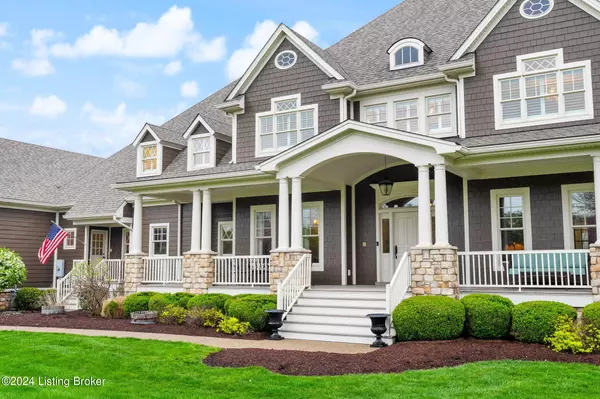$1,595,000
$1,595,000
For more information regarding the value of a property, please contact us for a free consultation.
4 Beds
5 Baths
7,300 SqFt
SOLD DATE : 05/24/2024
Key Details
Sold Price $1,595,000
Property Type Single Family Home
Sub Type Single Family Residence
Listing Status Sold
Purchase Type For Sale
Square Footage 7,300 sqft
Price per Sqft $218
Subdivision Reserve Est Sleepy Hollow
MLS Listing ID 1658472
Sold Date 05/24/24
Bedrooms 4
Full Baths 4
Half Baths 1
HOA Fees $500
HOA Y/N Yes
Abv Grd Liv Area 5,200
Originating Board Metro Search (Greater Louisville Association of REALTORS®)
Year Built 2006
Lot Size 2.690 Acres
Acres 2.69
Property Description
Welcome to the RESERVE ESTATES OF SLEEPY HOLLOW! Nestled on 2.69 acres, this executive home epitomizes luxury living in a tranquil setting. Crafted with meticulous attention to detail, this home boasts custom design elements tailored by the present owner. The welcoming covered front porch extends across the front of the home and provides the perfect spot for your porch swing. Once inside, gleaming hardwood floors greet you. To the left is the elegant formal dining room, and across is the handsome office complete with rich wood custom built-ins. Straight ahead is the large great room with cozy fireplace as the centerpiece. The hearth room off the kitchen offers a stunning stacked stone fireplace sure to keep the family warm on chilly nights. . From here, enter the eat-in gourmet kitchen with prep and eating island, a full complement of stainless appliances, abundant custom cabinetry, additional beverage fridge drawers, granite countertops, warm wood cabinetry, and custom architectural accents around every corner. This is sure to be the favorite room for the chef of the family. Don't miss the enclosed porch that runs across the back of the home. Features include fireplace, bead board ceiling with fan, and magnificent views of the wooded yard from every angle. A powder room, mud room, and laundry room round out the main level. The second level is home to a convenient 2nd laundry room as well as the luxurious and relaxing owner's suite. Here you will also find 2 large walk-in closets with custom built-ins and a spa-like en-suite bathroom with separate vanities, large tub, separate make-up nook, and spacious walk-in shower. Extra space makes for a perfect area for school work or play. Three additional generous-sized bedrooms with walk-in closets and two full bathrooms complete the second level. Additional living space awaits in the finished walkout basement. With a recreation area, family gathering area, full bathroom, office, Crawford Entertainment-designed media room, and exercise room, it is easy to picture yourself spending hours of quality time in this space. There is even access to the covered back deck. Don't miss the large 4-car garage! Additional features include: All 4 fireplaces are wood-burning with gas starters, two laundry rooms, three HVAC units, full outdoor irrigation system, & septic laterals in the front yard. Situated in a highly sought-after area known for excellent schools, this residence offers unparalleled space and sophistication. Discover a quiet neighborhood adorned with charming streets perfect for leisurely strolls or morning jogs. Enjoy the convenience of proximity to shopping, dining, and the exclusive boutiques of Norton Commons, all within easy reach. For medical needs, Norton Brownsboro Hospital is just a stone's throw away, ensuring peace of mind. With a membership, indulge in leisure activities at GlenOaks Country Club, offering premier golfing and swimming amenities. Embrace an active lifestyle with the YMCA conveniently located nearby, accessible via a short ride through picturesque surroundings. Don't miss the opportunity to make this exceptional property your own - schedule a showing today and experience luxury living at its finest!
Location
State KY
County Oldham
Direction Highway 22 to Highway 1694. Right on Worthington Lane, right on Moser Farm, left on Hensley, right on Mount Pleasant Drive.
Rooms
Basement Walkout Finished
Interior
Heating Electric, Forced Air, Natural Gas
Cooling Central Air
Fireplaces Number 4
Fireplace Yes
Exterior
Exterior Feature Screened in Porch, Porch, Deck
Garage Attached, Entry Side, Driveway
Garage Spaces 4.0
Fence None
View Y/N No
Roof Type Shingle
Parking Type Attached, Entry Side, Driveway
Garage Yes
Building
Lot Description Covt/Restr, See Remarks
Story 2
Foundation Poured Concrete
Structure Type Stone,Fiber Cement
Schools
School District Oldham
Read Less Info
Want to know what your home might be worth? Contact us for a FREE valuation!

Our team is ready to help you sell your home for the highest possible price ASAP

Copyright 2024 Metro Search, Inc.

"My job is to find and attract mastery-based agents to the office, protect the culture, and make sure everyone is happy! "
617 N Mulberry St #105B, Elizabethtown, KY, 42701, USA







