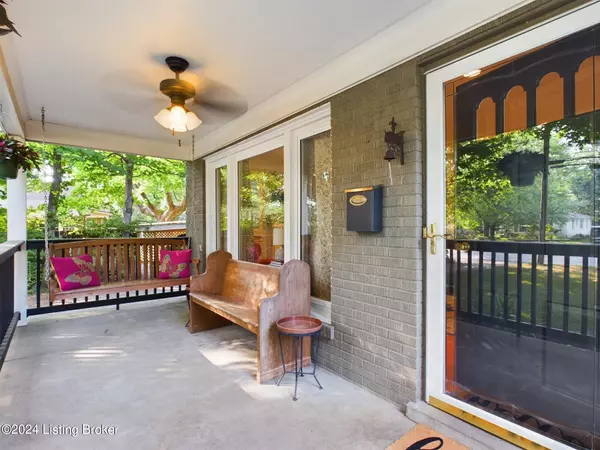$479,000
$489,500
2.1%For more information regarding the value of a property, please contact us for a free consultation.
5 Beds
3 Baths
2,220 SqFt
SOLD DATE : 08/22/2024
Key Details
Sold Price $479,000
Property Type Single Family Home
Sub Type Single Family Residence
Listing Status Sold
Purchase Type For Sale
Square Footage 2,220 sqft
Price per Sqft $215
Subdivision Saint Matthews
MLS Listing ID 1664436
Sold Date 08/22/24
Bedrooms 5
Full Baths 3
HOA Y/N No
Abv Grd Liv Area 1,345
Originating Board Metro Search (Greater Louisville Association of REALTORS®)
Year Built 1950
Lot Size 7,405 Sqft
Acres 0.17
Property Description
Welcome to this beautifully remodeled home situated steps from Seneca Park. New sidewalks
to the park are going in across the street! You are going to love this 5-bedroom, 3-full bath
home, as well as the expanded 2.5-car garage with a large, attached storage shed. The original
hardwood floors through the main level are in excellent condition. A fireplace with white mantle
showcases the living room with interior wood shutters in the living room, dining area and
kitchen. White Shaker cabinets and granite counter tops coordinate with the tile floor. Kitchen
appliances will remain. A full bath and two secondary bedrooms complete the first floor. The remodeled Primary Suite with a cathedral ceiling occupies the second floor of this St. Matthews area
Cape Cod, ... Continue with The remodeled Primary Suite with a cathedral ceiling occupies the second floor of this St. Matthews area
Cape Cod, .. along with the ensuite bath featuring a floor-to-ceiling glass walled shower. A walk-in
cedar closet, a 2nd closet, and the walk-in attic provide ample space for clothes and
storage. The fully finished basement features a large TV/family room space plus a play or game
area. Also, there are two great sized bedrooms with pop-out windows and closets, and full
bath with tub/shower combo. The 50x150 foot lot with approx., another 20-foot easement along
Cannons Ln., makes for a large lot in the St. Matthews area. The alley along the left side of the
home gives dual access on and off Cannons Ln. The yard is professionally landscaped with a
fenced back yard and picnic/patio area under the oak shade tree.
See the additional information with Seller Disclosure for more improvements such as basement
waterproofing with transferable warranty, Leaf filter gutter system, window replacements with
warranty, etc.
View the walk-through flow plan in the videos & virtual tours or at the end of the pictures, with
floor plans available under documents.
Location
State KY
County Jefferson
Direction Lexington Rd to Cannons Ln or I-64 to Cannons Ln. ( Cannons Ln southbound is closed for sidewalk construction )
Rooms
Basement Finished
Interior
Heating Forced Air, Natural Gas
Cooling Central Air
Fireplaces Number 1
Fireplace Yes
Exterior
Exterior Feature See Remarks, Porch
Garage Detached, Entry Front, See Remarks, Driveway
Garage Spaces 2.0
Fence Other, Partial
View Y/N No
Roof Type Shingle
Parking Type Detached, Entry Front, See Remarks, Driveway
Garage Yes
Building
Lot Description Level
Story 1
Foundation Poured Concrete
Structure Type Brick
Schools
School District Jefferson
Read Less Info
Want to know what your home might be worth? Contact us for a FREE valuation!

Our team is ready to help you sell your home for the highest possible price ASAP

Copyright 2024 Metro Search, Inc.

"My job is to find and attract mastery-based agents to the office, protect the culture, and make sure everyone is happy! "
617 N Mulberry St #105B, Elizabethtown, KY, 42701, USA







