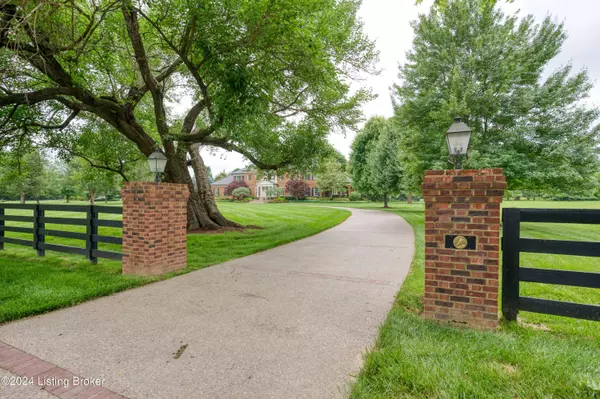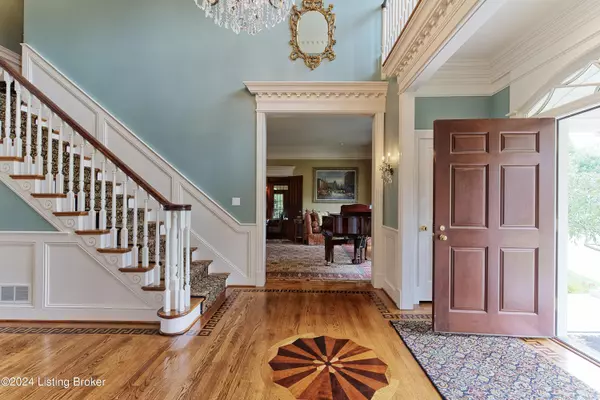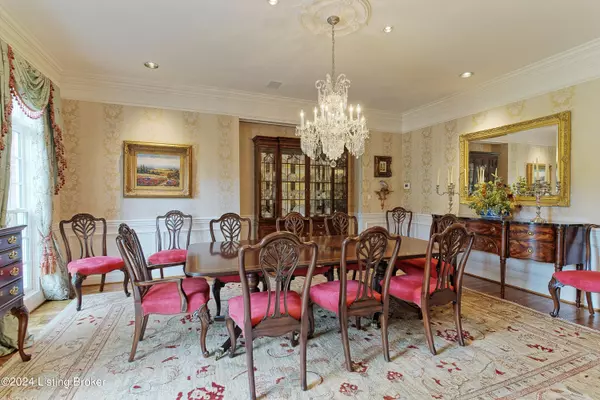$2,250,000
$2,350,000
4.3%For more information regarding the value of a property, please contact us for a free consultation.
4 Beds
7 Baths
7,781 SqFt
SOLD DATE : 09/05/2024
Key Details
Sold Price $2,250,000
Property Type Single Family Home
Sub Type Single Family Residence
Listing Status Sold
Purchase Type For Sale
Square Footage 7,781 sqft
Price per Sqft $289
Subdivision River Glen
MLS Listing ID 1662965
Sold Date 09/05/24
Bedrooms 4
Full Baths 5
Half Baths 2
HOA Fees $2,600
HOA Y/N Yes
Abv Grd Liv Area 5,762
Originating Board Metro Search (Greater Louisville Association of REALTORS®)
Year Built 2000
Lot Size 4.960 Acres
Acres 4.96
Property Description
Welcome to this breathtaking 5-acre estate in Prospect's River Glen neighborhood, thoughtfully redesigned for modern living by local architect, Tim Winters. The expansive front yard sets a grand stage for this classical Georgian style home, leading to an impressive entryway featuring hardwood flooring with beautiful inlay detail. Promising an extraordinary living experience for those with discerning taste, this home provides a lifestyle of unsurpassed luxury and distinction. A sitting room off the foyer provides a wonderful space for greeting guests and hosting more formal occasions. The open-concept kitchen is equipped with state-of-the-art stainless steel appliances, a central island, and an eat-in area featuring a gas fireplace. The dining room boasts exquisite crown molding and meticulous craftsmanship, ideal for hosting elegant dinners. The seamless flow continues into the grand living room, with its coffered ceiling, an additional gas fireplace, and double French doors that open to the outdoor paradise. A chic wet bar and discreet half bath located in the center of the home add convenience for entertaining and daily living. The first floor also offers a stunning two story combined office and library space with rich wood paneling and built-in shelving. A screened in porch with Brazilian hardwood flooring and an outdoor loggia with elegant arch designs enhance the home's entertainment potential and exudes luxury, and is sure to impress the most discerning buyer. Upstairs, the primary suite serves as a private haven with a custom walk-in closet and luxurious ensuite bathroom, complete with heated floors, dual shower heads, twin sinks, and charming window seats. This suite opens onto a circular library that extends to the outdoor deck seating area, offering seasonal panoramic views of the Ohio River and the meticulously maintained grounds. Three additional bedrooms, each with a walk-in closet and full bathroom, provide private accommodations for family and guests. The lower level includes a theater room connected to an Entertainment Room with a wet bar, ideal for hosting movie nights or game nights. Additionally, a workout room, a flex room, and a full bathroom with a steam shower completes the lower level. Practical amenities such as a three-car heated garage with direct kitchen access, a comprehensive laundry room with ample storage and a utility sink, and an additional half bath off the garage, ensure convenience and functionality. The backyard of this property is a true oasis, offering a perfect blend of relaxation and entertainment. Directly accessible from the living quarters, a sprawling limestone patio surrounding the pool not only enhances the aesthetic appeal of the property but also significantly extends the outdoor living space, offering multiple seating areas. At the center, lies an inground heated pool, which serves as the focal point for gatherings. A carefully placed pergola creates a picturesque setting ideal for al fresco dining or leisurely afternoons. This area is beautifully set against the backdrop of the spectacular lawn. Equipped with an irrigation system and a whole house generator, this impeccably maintained home is not just a residence but a luxurious retreat, offering an unparalleled lifestyle of comfort, elegance, and privacy, perfect for those who cherish the pride of homeownership and the joy of entertainment.
Location
State KY
County Oldham
Direction Take I-265E/Gene Snyder Fwy to exit 37 for US 42 toward Prospect. Use the right two lanes to turn right onto US 42 and continue straight. Turn left onto State Hwy 3222/Rose Island Road. Turn left onto River Glen Lane, the home will be on the left.
Rooms
Basement Finished
Interior
Heating Forced Air, Natural Gas, Heat Pump
Cooling Central Air, Heat Pump
Fireplaces Number 3
Fireplace Yes
Exterior
Exterior Feature Patio, Screened in Porch, Pool - In Ground, Balcony
Garage Attached, Entry Rear, Driveway
Garage Spaces 3.0
Fence Other, Partial
View Y/N No
Roof Type Other
Parking Type Attached, Entry Rear, Driveway
Garage Yes
Building
Lot Description See Remarks, Level
Story 2
Foundation Crawl Space, Poured Concrete
Structure Type Brk/Ven
Schools
School District Oldham
Read Less Info
Want to know what your home might be worth? Contact us for a FREE valuation!

Our team is ready to help you sell your home for the highest possible price ASAP

Copyright 2024 Metro Search, Inc.

"My job is to find and attract mastery-based agents to the office, protect the culture, and make sure everyone is happy! "
617 N Mulberry St #105B, Elizabethtown, KY, 42701, USA







