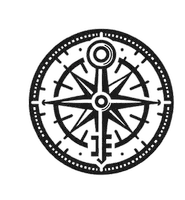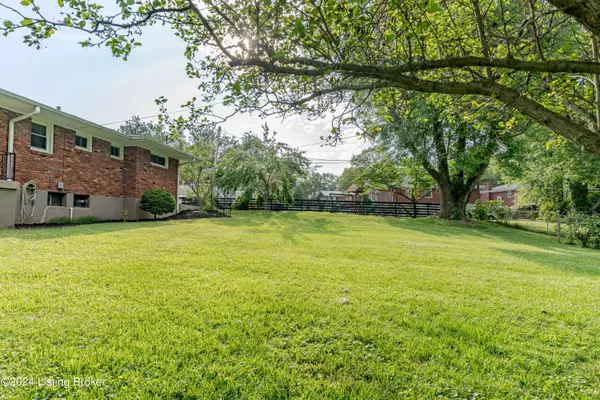$305,000
$315,000
3.2%For more information regarding the value of a property, please contact us for a free consultation.
3 Beds
3 Baths
1,874 SqFt
SOLD DATE : 09/13/2024
Key Details
Sold Price $305,000
Property Type Single Family Home
Sub Type Single Family Residence
Listing Status Sold
Purchase Type For Sale
Square Footage 1,874 sqft
Price per Sqft $162
Subdivision Woodland Hills
MLS Listing ID 1663656
Sold Date 09/13/24
Bedrooms 3
Full Baths 2
Half Baths 1
HOA Y/N No
Abv Grd Liv Area 1,200
Originating Board Metro Search (Greater Louisville Association of REALTORS®)
Year Built 1957
Lot Size 0.410 Acres
Acres 0.41
Property Description
Here is the perfect house for you to call HOME!! This newly updated all brick midcentury modern farmhouse style ranch home host 3 bedrooms, 2.5 baths, basement, 1 car garage, out building, Almost a half acre (0.41) corner lot in the well established Woodland Hills subdivision. Conveniently located within walking distance or a short drive to schools, shopping and restaurants. Main Level: Walk in the front door to the welcoming foyer entry with built in nook and coat closet. Nice size living room with laminate wood floors, whitewashed brick wall with fireplace and built-in floating shelves. Open to dining area that also features large windows for plenty of natural light. The Kitchen has new flooring, Cabinets have been freshly painted and new hardware added. New kitchen sink faucet and soap dispenser. Appliances include Built-in oven, microwave, coot top, dishwasher and refrigerator. Hall Bath has been updated with all new shower system, new sink faucet, lighting and mirror. Vanity has sitting area. Across the hall you will find Bedroom 1. Bedroom 1 has hardwood floors, new ceiling fan with remote and nice size tall closet. Bedroom 2 has the same hardwood floors, white naughty pine walls, closet and French doors that go out onto the side patio. The Primary suite (bedroom 3) has new ceiling fan with remote, hardwood floors, nice size tall closet and a on suite bath. Primary bathroom has vanity, shower with new shower system. new sink faucet mirror and lighting.
Lower level: Partially finished basement hosts a large family room area with gas fireplace, A large craft/hobby / office room that could be used as a possible 4th bedroom. Large walk-in closet perfect for all your storage needs. Laundry room with shelves and utility sink. Half bath with vinyl plank floors. One car Garage with key pad entry, Storage area under the steps and a workshop with plenty of additional storage space. Basement has been professional waterproofed by B-dry water proofing and comes with a warranty.
The exterior features are large driveway off of both Marengo Dr. and Evergreen Rd, Outbuilding, This Corner lot is one of the largest in the subdivision. New landscape with added bonus of grapevines, Plum trees, apple tree and blackberries. Side concrete patio with stone walk way and trellis.
Home has been freshly painted through out, All new ceiling fans. All new light fixtures on the main level. New plumbing fixtures, updated electric and more. Don't miss out, call to set up your showing today!!
Location
State KY
County Jefferson
Direction From Gene Snyder, take exit 27 US60/ Shelbyville Rd. Go West on US60 Shelbyville Rd. In one mile turn left on Old Shelbyville Rd / Old US60. In a half mile you will come to the for way stop, Turn left at stop sign onto S Evergreen Road. Go to stop sign. House sits on the corner of Evergreen Rd and Marengo. Driveway off both streets as well.
Rooms
Basement Partially Finished
Interior
Heating Natural Gas
Cooling Central Air
Fireplaces Number 2
Fireplace Yes
Exterior
Exterior Feature Patio, Out Buildings
Garage 1 Car Carport, Attached, Entry Side, Lower Level, Driveway
Garage Spaces 1.0
Fence None
View Y/N No
Roof Type Shingle
Parking Type 1 Car Carport, Attached, Entry Side, Lower Level, Driveway
Garage Yes
Building
Story 1
Foundation Poured Concrete
Structure Type Brick
Schools
School District Jefferson
Read Less Info
Want to know what your home might be worth? Contact us for a FREE valuation!

Our team is ready to help you sell your home for the highest possible price ASAP

Copyright 2024 Metro Search, Inc.

"My job is to find and attract mastery-based agents to the office, protect the culture, and make sure everyone is happy! "
617 N Mulberry St #105B, Elizabethtown, KY, 42701, USA







