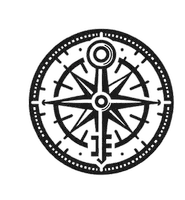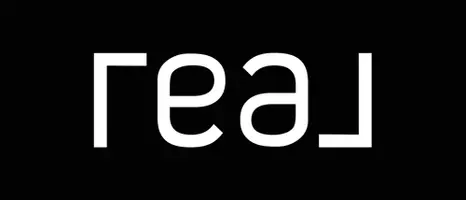$635,000
$639,000
0.6%For more information regarding the value of a property, please contact us for a free consultation.
4 Beds
3 Baths
3,525 SqFt
SOLD DATE : 10/03/2024
Key Details
Sold Price $635,000
Property Type Single Family Home
Sub Type Single Family Residence
Listing Status Sold
Purchase Type For Sale
Square Footage 3,525 sqft
Price per Sqft $180
Subdivision Lake Forest
MLS Listing ID 1668545
Sold Date 10/03/24
Bedrooms 4
Full Baths 2
Half Baths 1
HOA Fees $1,315
HOA Y/N Yes
Abv Grd Liv Area 2,850
Originating Board Metro Search (Greater Louisville Association of REALTORS®)
Year Built 1997
Lot Size 0.460 Acres
Acres 0.46
Property Description
Million Dollar View in Lake Forest! Gorgeous, move-in-ready 4 Bedroom, 2 ½ Bath home with an upgraded trim package, a partially finished Walk-out Lower Level, 3-Car Garage (one bay has an 8' door). This home sits on a spacious half-acre lot that offers one of best wooded views in the neighborhood.
You enter the Foyer from the front door to see the formal Living Room to your left and the formal Dining Room to your right. Off the formal Living Room is the large Family room with a big bay window, fireplace, and built-in shelving. The Family Room is an open concept with the Kitchen that has a large eat-in area and a double pantry. The best part is the rear-facing view off the 10' x 18' covered deck you access from the Kitchen. It's the perfect place to start and end your busy day! There is a guest Half Bath to round out the first floor.
Upstairs off the large landing is a massive Primary Suite. The Bedroom has a 11' double-tray ceiling. The ensuite Full Bath has everything you need including a beautiful stand-alone tub, big shower stall and private toilet room. Off the Primary Bedroom is a big Sitting Room that overlooks the rear view and a big Walk-in Closet. There are 3 additional Bedrooms all with double closets and one with a 13" vaulted ceiling. There is a Full Bath with one of the Bedrooms having ensuite access. And don't forget the Laundry Room equipped with a sink.
The walk-out lower level has a big Game Room and 2nd Family Room that opens to the rear-facing covered Patio. There is ample unfinished space for storage and plumbing for a full bath is roughed in.
This home is meticulously maintained and ready for your next adventure! Don't miss your chance to see this wonderful home!
Location
State KY
County Jefferson
Direction Shelbyville Rd to Lake Forest Parkway to Woodland Ridge Dr
Rooms
Basement Walkout Finished
Interior
Heating Forced Air, Natural Gas
Cooling Central Air
Fireplaces Number 2
Fireplace Yes
Exterior
Exterior Feature Tennis Court, Patio, Porch, Balcony
Garage Attached, Entry Side, Driveway
Garage Spaces 3.0
Fence None
View Y/N No
Roof Type Shingle
Parking Type Attached, Entry Side, Driveway
Garage Yes
Building
Lot Description Corner, Cleared, Irregular
Story 2
Foundation Poured Concrete
Structure Type Brk/Ven
Schools
School District Jefferson
Read Less Info
Want to know what your home might be worth? Contact us for a FREE valuation!

Our team is ready to help you sell your home for the highest possible price ASAP

Copyright 2024 Metro Search, Inc.

"My job is to find and attract mastery-based agents to the office, protect the culture, and make sure everyone is happy! "
617 N Mulberry St #105B, Elizabethtown, KY, 42701, USA







