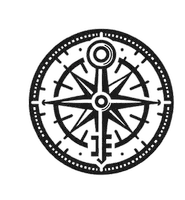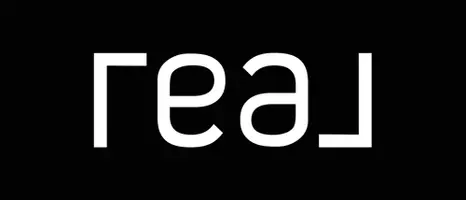$315,000
$365,000
13.7%For more information regarding the value of a property, please contact us for a free consultation.
3 Beds
2 Baths
1,514 SqFt
SOLD DATE : 10/03/2024
Key Details
Sold Price $315,000
Property Type Single Family Home
Sub Type Single Family Residence
Listing Status Sold
Purchase Type For Sale
Square Footage 1,514 sqft
Price per Sqft $208
Subdivision Deer Park
MLS Listing ID 1666603
Sold Date 10/03/24
Bedrooms 3
Full Baths 2
HOA Y/N No
Abv Grd Liv Area 1,514
Originating Board Metro Search (Greater Louisville Association of REALTORS®)
Year Built 1922
Lot Size 3,484 Sqft
Acres 0.08
Property Description
Beautifully updated Highlands bungalow. This spacious 3 bedroom and 2 full bath home offers pristine oak hardwood floors throughout. In 2016 the kitchen was remodeled to include ¾ inch solid oak floors, quartz countertop, uniquely designed backsplash and custom blinds. There is a large quartz island, with plenty of room to share with family and friends. A gas stove and stainless-steel appliances complete the updated kitchen. One of the three upstairs bedrooms has hardwood floors refinished in 2019. In 2018, the upstairs bathroom was updated with tub-to-ceiling ceramic tile, a rain showerhead, a beautiful vanity and toilet. As you enter the home, there is a foyer with a custom blind added to the front door. The banister on the stairway was refinished in 2021. To the left is a large living room with a picture window. A custom- made grate was made for the floor vent by a local artisan. The living room leads into the formal dining room where there is another double window. The plentiful and large windows fill the whole house with natural light. The dining room leads to the kitchen. Outside there is a wide, covered front porch with swing. The back deck was rebuilt in 2012 to include built-in seating. The basement has a full bath, laundry space and area with painted walls and floors. All gutters and downspouts replaced in 2016 and gutter guards added in 2018. There are 2 parking spaces in the back. Come see this ideally located home before it's too late!
Location
State KY
County Jefferson
Direction FROM I-264 (WATTERSON EXPRESSWAY) TAKE BARDSTOWN ROAD NORTH 2.1 MILES TO SPEED AVE LEFT; TAKE SPEED AVE .2 MILES TO FERNWOOD AVE RIGHT; TAKE FERNWOOD AVE 325 FEET TO STREET, MAKE A LEFT.
Rooms
Basement Unfinished
Interior
Heating Forced Air, Natural Gas
Cooling Central Air
Fireplaces Number 1
Fireplace Yes
Exterior
Exterior Feature Porch, Deck
Garage None
Fence Privacy, Partial, Wood
View Y/N No
Roof Type Shingle
Parking Type None
Garage No
Building
Story 2
Foundation Poured Concrete
Structure Type Brk/Ven
Schools
School District Jefferson
Read Less Info
Want to know what your home might be worth? Contact us for a FREE valuation!

Our team is ready to help you sell your home for the highest possible price ASAP

Copyright 2024 Metro Search, Inc.

"My job is to find and attract mastery-based agents to the office, protect the culture, and make sure everyone is happy! "
617 N Mulberry St #105B, Elizabethtown, KY, 42701, USA







