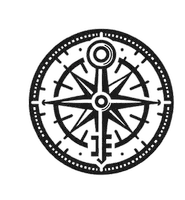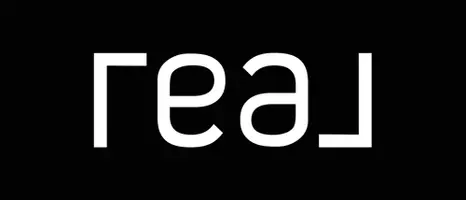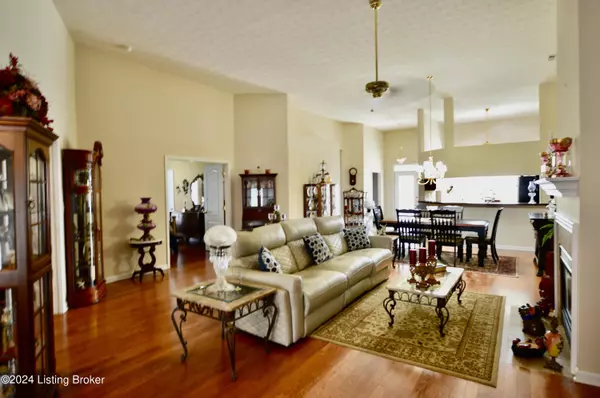$294,900
$289,900
1.7%For more information regarding the value of a property, please contact us for a free consultation.
3 Beds
2 Baths
1,868 SqFt
SOLD DATE : 10/24/2024
Key Details
Sold Price $294,900
Property Type Condo
Sub Type Condominium
Listing Status Sold
Purchase Type For Sale
Square Footage 1,868 sqft
Price per Sqft $157
Subdivision Autumn Trace
MLS Listing ID 1668591
Sold Date 10/24/24
Bedrooms 3
Full Baths 2
HOA Y/N No
Abv Grd Liv Area 1,868
Originating Board Metro Search (Greater Louisville Association of REALTORS®)
Year Built 2006
Lot Size 1,742 Sqft
Acres 0.04
Property Description
New Listing! Welcome to this spacious patio home located in the highly desirable Autumn Trace Community with an in ground swimming pool and clubhouse. This amazing home has an open floor plan that consists of a living room with a gas fireplace and ceiling fan and that flows into the dining area and sitting room. The sitting room has plenty of natural lighting and a door leading to the back patio. As you enter the front door there is a spacious eat in kitchen with plenty of oak cabinets and counter space. Ceiling fan. Ceramic tile flooring. Refrigerator, stove, dishwasher and microwave to remain. Designer wall with pass through window as well. Large primary bedroom with a walk-in closet. The primary bathroom has a garden tub a ceramic tub surround and a glass block window, separate stand-up shower and two separate sink. Ceramic tile flooring. There are two additional nice sized separate stand-up shower and two separate sink and a full bathroom in the hall. Check out the walk-in bathtub with a seat and jets. Ceramic tub surround and ceramic tile flooring. Separate utility room that consists of a wash basin. Most of the flooring in the home appears to be wood planks or hardwood. Seller not sure as it was in the home when it was purchased. Here is the garage that you have been looking for. WOW! A three-car garage. What a bonus. Dead end street. Make your appointment today. You don't want to miss out on this one!!
Location
State KY
County Jefferson
Direction Third Street Rd to Cristland to right on Buffalo Trace
Rooms
Basement None
Interior
Heating Forced Air, Natural Gas
Cooling Central Air
Fireplaces Number 1
Fireplace Yes
Laundry In Unit
Exterior
Exterior Feature Patio
Garage Attached, Entry Front
Garage Spaces 3.0
Fence None
View Y/N No
Roof Type Shingle
Parking Type Attached, Entry Front
Garage Yes
Building
Story 1
Foundation Slab, Poured Concrete
Structure Type Brick,Vinyl Siding
Read Less Info
Want to know what your home might be worth? Contact us for a FREE valuation!

Our team is ready to help you sell your home for the highest possible price ASAP

Copyright 2024 Metro Search, Inc.

"My job is to find and attract mastery-based agents to the office, protect the culture, and make sure everyone is happy! "
617 N Mulberry St #105B, Elizabethtown, KY, 42701, USA







