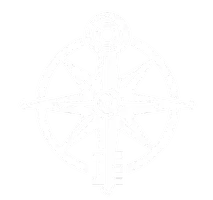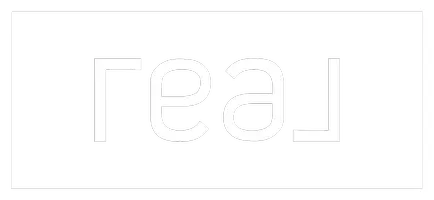Bought with HardinHomes.com
$635,000
$689,000
7.8%For more information regarding the value of a property, please contact us for a free consultation.
5 Beds
3 Baths
3,387 SqFt
SOLD DATE : 05/21/2025
Key Details
Sold Price $635,000
Property Type Single Family Home
Sub Type Residential Farm
Listing Status Sold
Purchase Type For Sale
Square Footage 3,387 sqft
Price per Sqft $187
Subdivision Meadowlark
MLS Listing ID HK25000343
Sold Date 05/21/25
Bedrooms 5
Full Baths 3
Year Built 2010
Lot Size 3.310 Acres
Acres 3.31
Property Sub-Type Residential Farm
Property Description
154 Cooley Lane offers everything you could desire: expansive acreage, over 3,100 sq. ft. of living space, five bedrooms, three full bathrooms, a partially finished walkout basement, and a 32X64 outbuilding, all showcasing remarkable craftsmanship throughout. Upon entering this all-brick ranch through the inviting covered front porch, you'll discover a spacious living area that seamlessly connects to the kitchen. The main level also features a dining area, a laundry room, and a master suite with two walk-in closets and a master bathroom equipped with a soaking tub and a newly installed shower. This thoughtfully designed split floor plan includes two additional bedrooms and a full bath situated on the opposite side of the home. The basement boasts a family entertainment area with 10 feet of base cabinets topped with solid surface countertops, a bar sink, a dual-zone beverage fridge, and a propane gas fireplace. It also includes two bedrooms, a full bathroom, a gun/hunting room, a generous storage area in the unfinished section, as well as an exercise room and a utility room. As you tour this home, you'll be impressed by the exceptional craftsmanship and a multitude of upgrades. Features include oak hardwood floors (safeguarded by various throw rugs), tiled surfaces in the kitchen, bathroom, and laundry room, upgraded cabinetry, granite countertops, stainless steel appliances, and stylish vaulted and tray ceilings, Anderson windows, and spacious bedrooms that can easily accommodate king-sized beds. The 32X64 outbuilding features a 12-foot awning, with 12X12 insulated garage doors at both ends, complete with openers. It is equipped with 200 amp electrical service, full insulation, and sturdy concrete floors. Unwind on the 36'X19' paver patio in the backyard, where you can immerse yourself in the beauty of nature! This home is truly a sight to behold!
Location
State KY
County Hardin
Area Nw Hardin
Rooms
Basement Finished-Partial, Walk Out
Interior
Interior Features Closet Light(s), Split Bedroom Floor Plan, Tray Ceiling(s), Vaulted Ceiling(s), Walk-in Closet(s), Wet Bar
Heating Heat Pump
Flooring Hardwood, Tile, Vinyl
Fireplaces Type Gas Log-Propane
Exterior
Exterior Feature Brick
Fence None
Utilities Available Laundry Room
Roof Type Shingles
Building
Foundation Poured Concrete
Water County
Read Less Info
Want to know what your home might be worth? Contact us for a FREE valuation!

Our team is ready to help you sell your home for the highest possible price ASAP
"My job is to find and attract mastery-based agents to the office, protect the culture, and make sure everyone is happy! "
617 N Mulberry St #105B, Elizabethtown, KY, 42701, USA







